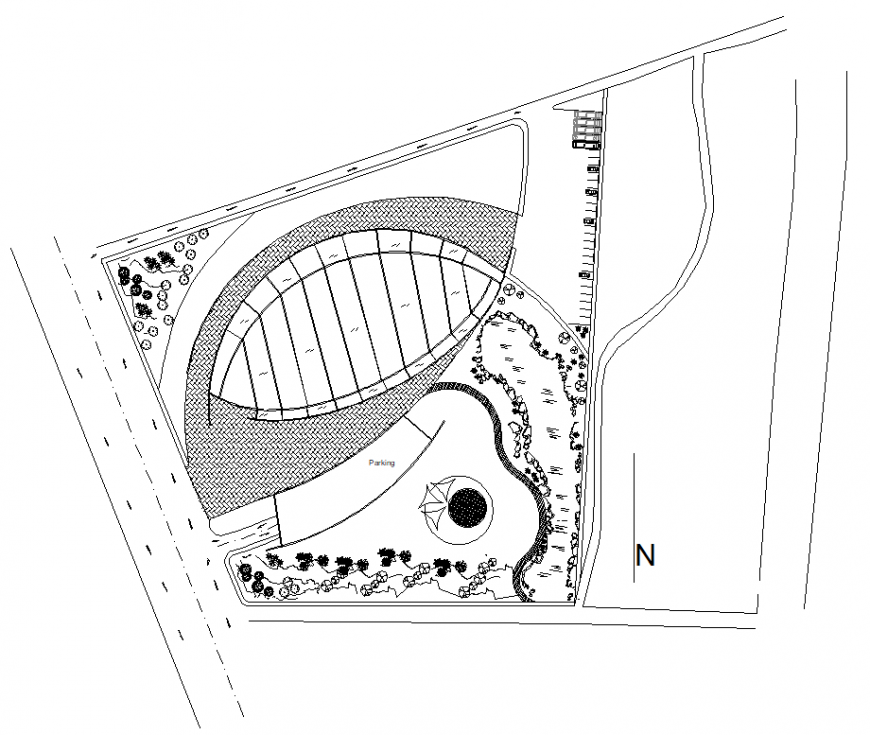Planning layout Olympic pool detail dwg file
Description
Planning layout Olympic pool detail dwg file, landscaping detail in tree and plant detail, grid line detail, north direction detail, hidden line detail, not to scale detail, top elevation detail, etc.


