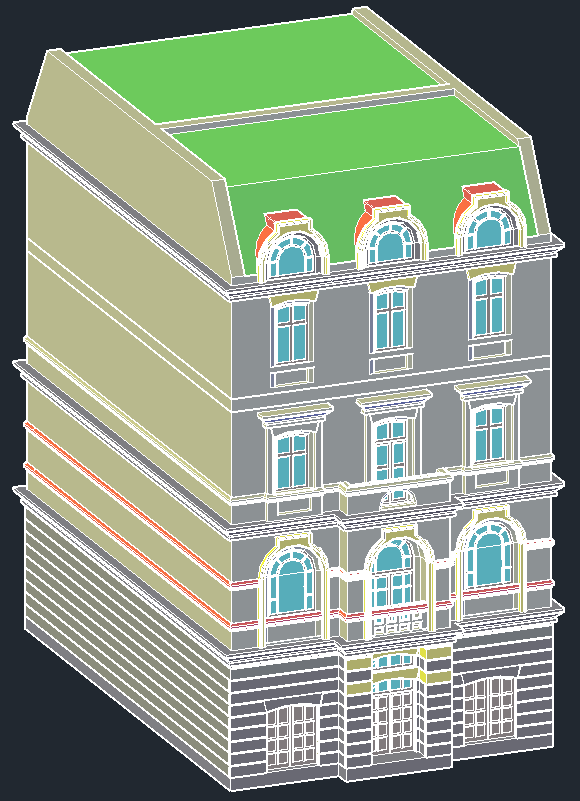Hotel facade design 3d dwg autocad drawing .
Description
Explore our meticulously crafted 3D AutoCAD drawing showcasing the façade design of a stunning hotel. With intricate details and precision, this drawing provides a comprehensive view of the hotel's exterior design, including windows, elevation, and all side views.Ideal for architects, designers, and engineers, this DWG file offers a detailed representation of the hotel's façade, allowing for accurate visualization and analysis during the design process. From intricate architectural elements to elegant window placements, every aspect of the hotel's exterior is meticulously captured in this drawing.Utilizing keywords like "hotel façade design," "3D AutoCAD," "DWG drawing," "windows," "elevation," and "all side views," our SEO-friendly description ensures easy accessibility for users searching for hotel façade designs in AutoCAD format. Download our DWG file today and elevate your architectural projects with stunning hotel façade designs.


