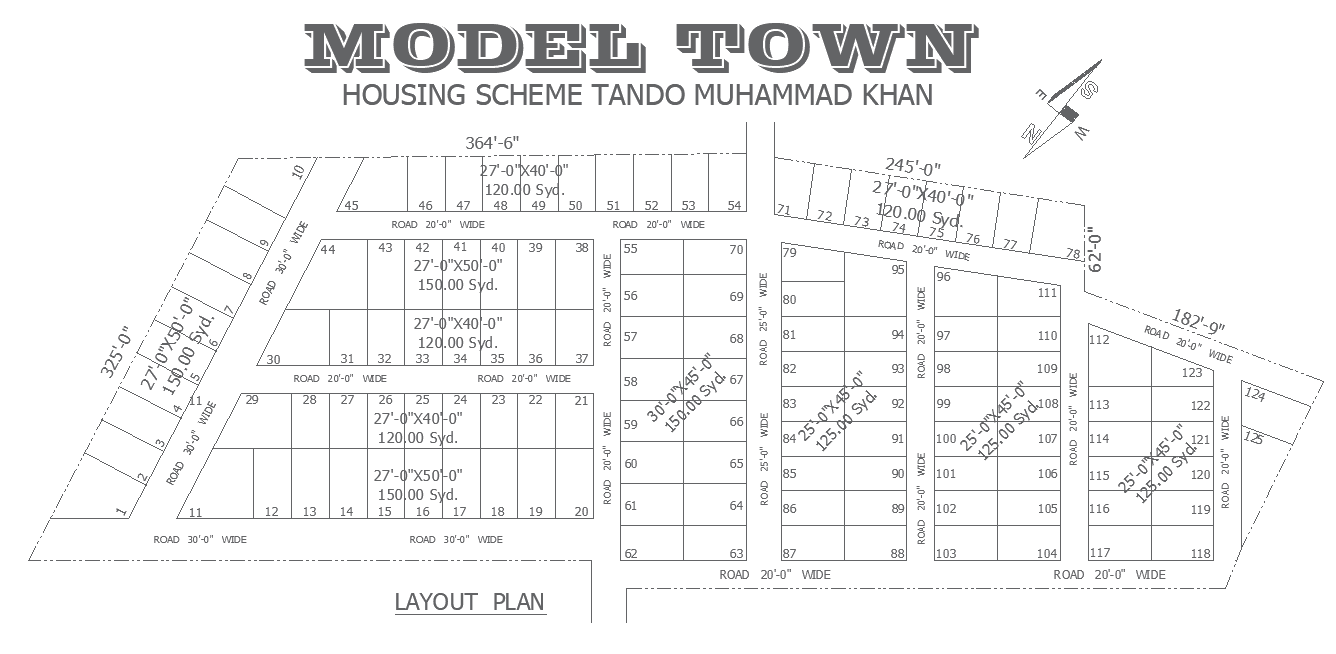Model Town Housing Scheme Tando Muhammad Khan detail layout plan DWG AutoCAD drawing
Description
Discover the intricacies of the Model Town Housing Scheme in Tando Muhammad Khan through our detailed DWG AutoCAD drawing. This comprehensive layout plan encompasses all essential elements, from plot details and site analysis to furniture arrangements and elevation designs. Architects and planners can utilize this drawing to gain insights into space planning, housing scheme development, and urban design strategies. With meticulous attention to detail, including floor layout, column specifications, and section details, our drawing serves as a valuable resource for creating functional and aesthetically pleasing residential spaces. Additionally, it incorporates electric and plumbing designs, ensuring efficient infrastructure and water supply systems. Whether you're envisioning a penthouse, villa, or apartment complex, our AutoCAD drawing provides a solid foundation for bringing your design ideas to fruition. Accessible as a DWG file, it offers convenience and flexibility for your architectural projects.

