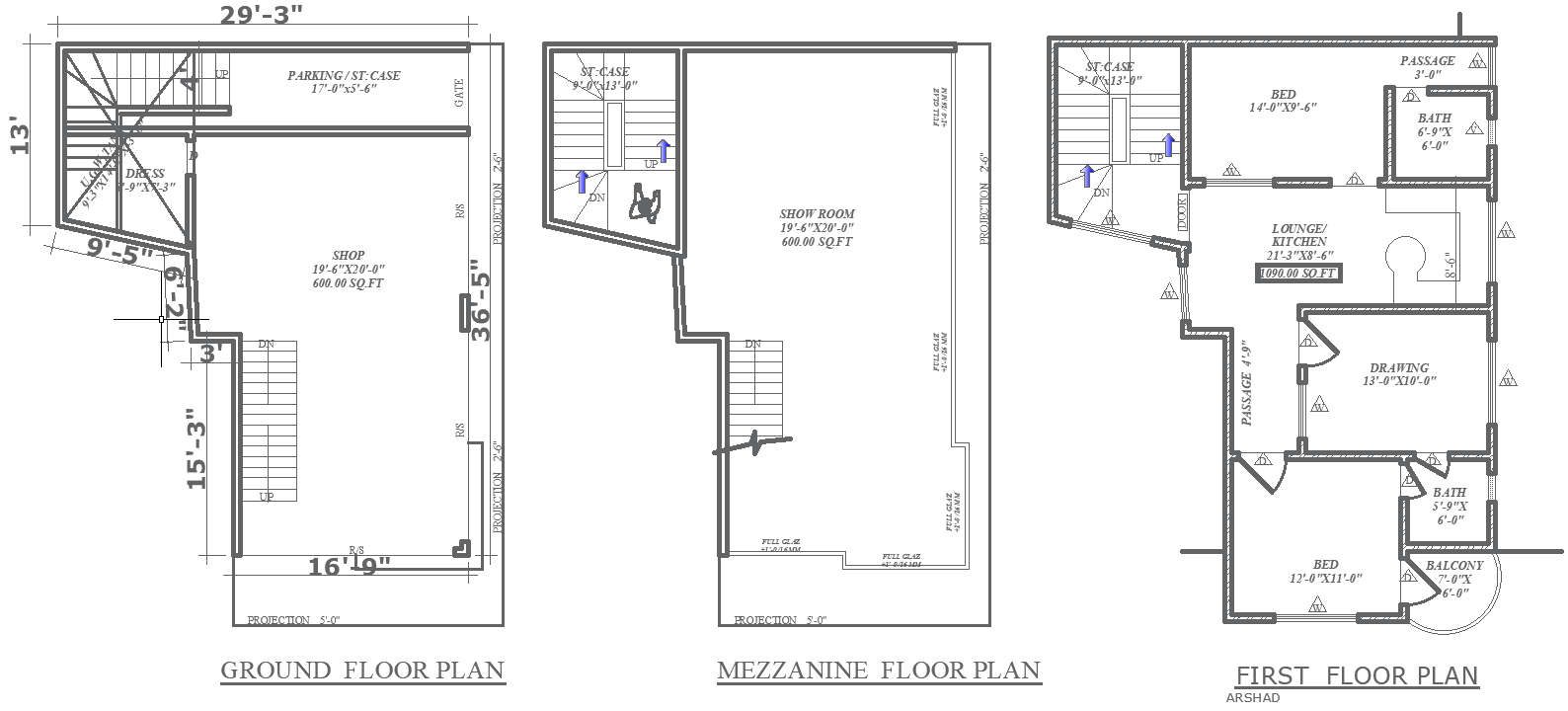
This Autocad drawing presents a meticulously crafted house plan spanning 1090 square feet, showcasing a harmonious blend of functionality and aesthetic appeal. With detailed elevation and section views, as well as comprehensive floor layout and furniture details, this drawing offers valuable insights for architects, designers, and homeowners alike. Every aspect, from plot detail and site analysis to column specifications and façade design, is meticulously documented to ensure accuracy and clarity. Whether you're planning a new home or seeking inspiration for renovation projects, this drawing provides a solid foundation to work from. Available in Autocad DWG format, it offers convenience and versatility for seamless integration into your design workflow. Elevate your residential projects with this comprehensive house plan drawing, designed to meet the needs of modern living while adhering to the principles of thoughtful design and urban development.