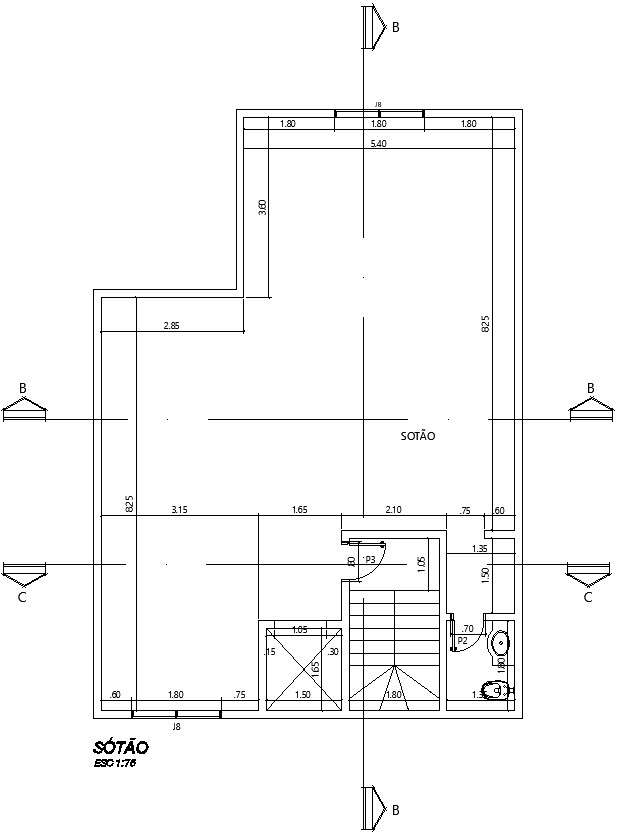Floor plan of basement
Description
This architectural drawing is Floor plan of basement. In this drawing there were basement, stair, OTS, common washroom etc. are given with dimensions. For more details, dimensions and information download the drawing file.

