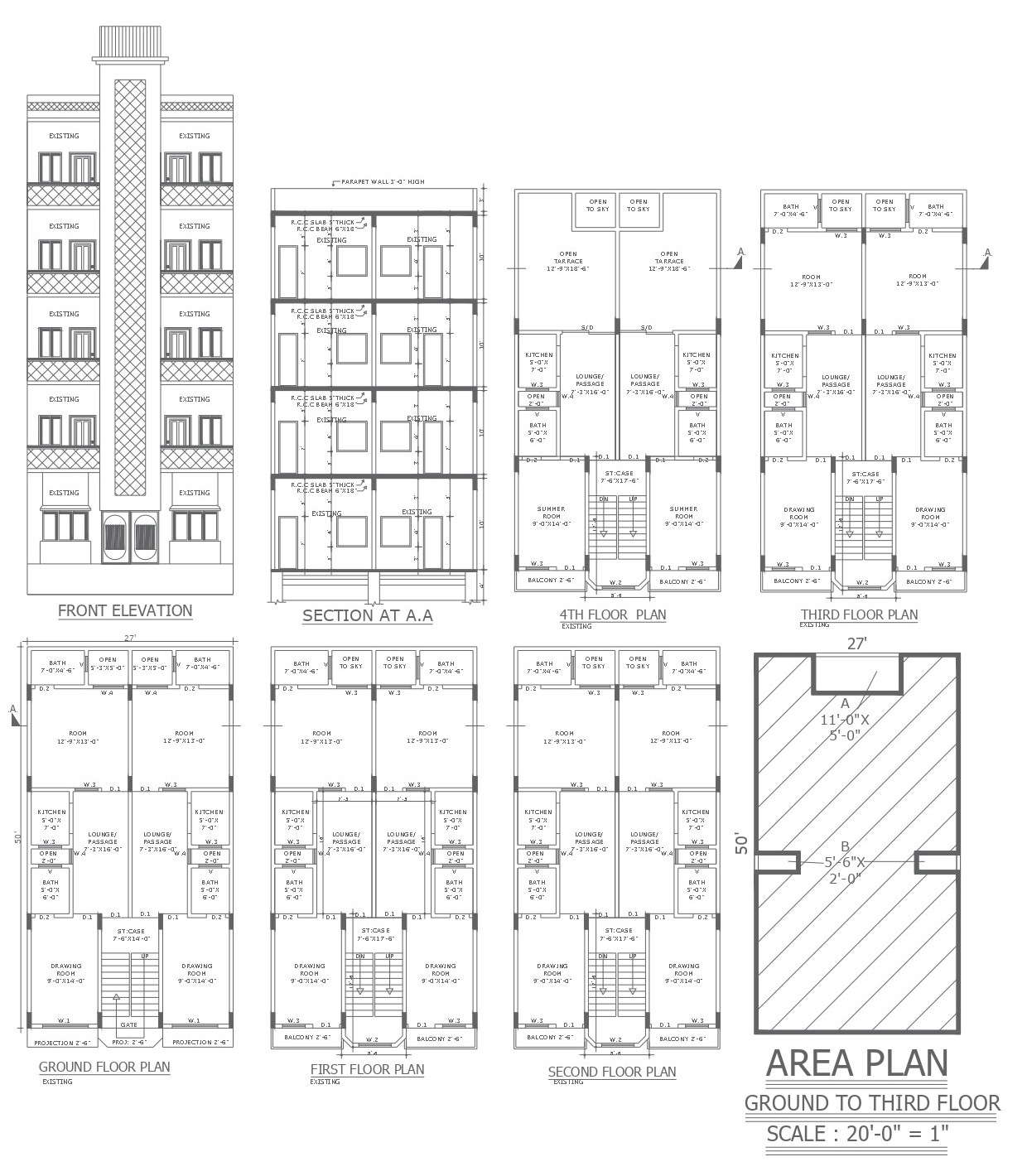
Discover a comprehensive CAD drawing encapsulating the intricate details of a 5-storey building floor plan along with meticulous section and elevation details, all neatly organized in a DWG file. This AutoCAD file provides a clear depiction of the architectural layout, ensuring easy comprehension for any project. Delve into the intricacies of each floor's design, explore the sectional perspectives, and visualize the building's façade through detailed elevation drawings. With this CAD file at your disposal, gaining insight into the spatial arrangement and structural composition of the 5-storey building becomes effortless and efficient.