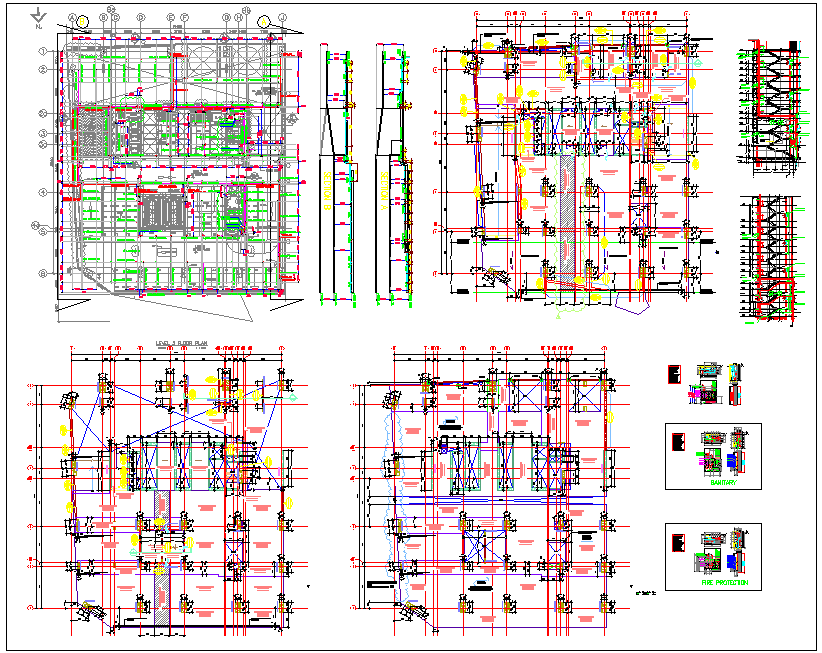Fire Service System project detail
Description
Fire Service System project detail dwg file.
The architecture layout plan of all floor level with structure detail, basement parking plan, water tank, section plan and elevation design of Fire Service System project.

