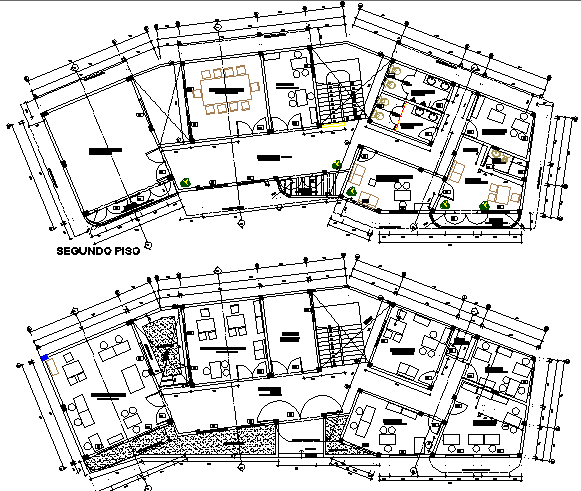
Municipality building ground and first floor plan layout details dwg file. Municipality building ground and first floor plan layout details that includes a detailed view of ground, first etc floors plans with main entry and exit gate, car parking view, mini garden, tree view, landscaping view, front desk, cash counters, cleaning department, sanitary facilities, dining area, reception area, waiting area, departmental offices, head offices, conference hall, meeting room and much more of building floor plan details.