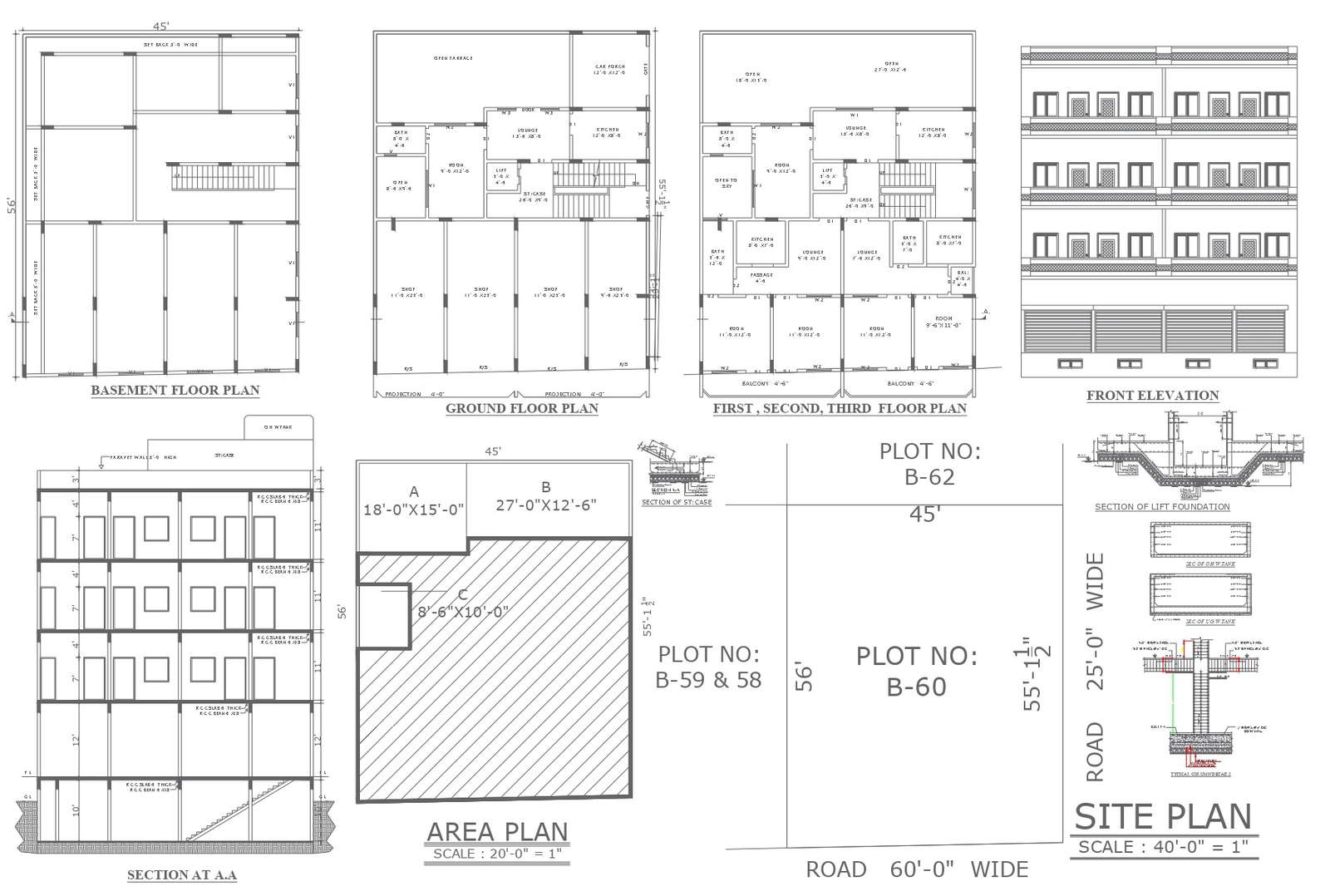
Explore the intricacies of a three-storey building with this detailed floor plan available in a user-friendly AutoCAD DWG file. The ground floor is thoughtfully designed for commercial purposes, featuring space for shops. As you ascend to the first, second, and third floors, envision the well-planned layout catering specifically to residential needs. Dive into the elevation detail, capturing the aesthetic appeal of the building's facade, while the section detail provides a comprehensive view of its internal structure. These CAD drawings provide a valuable resource for architects, designers, and anyone interested in understanding the nuances of a three-storey building layout. Download the DWG file now to access this wealth of information and enhance your architectural endeavors.