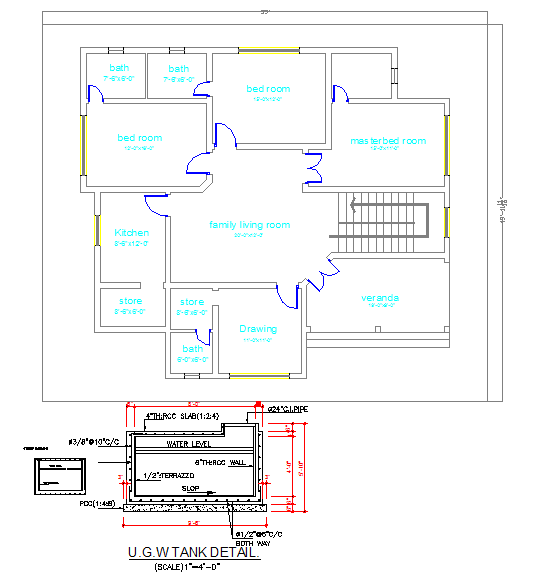Simple House Design
Description
Simple House Design Detail, Simple House Design DWG file. Floor plans will also indicate rooms, all the doors and windows and any built-in elements, such as plumbing fixtures and cabinets, water heaters and furnaces, etc.


