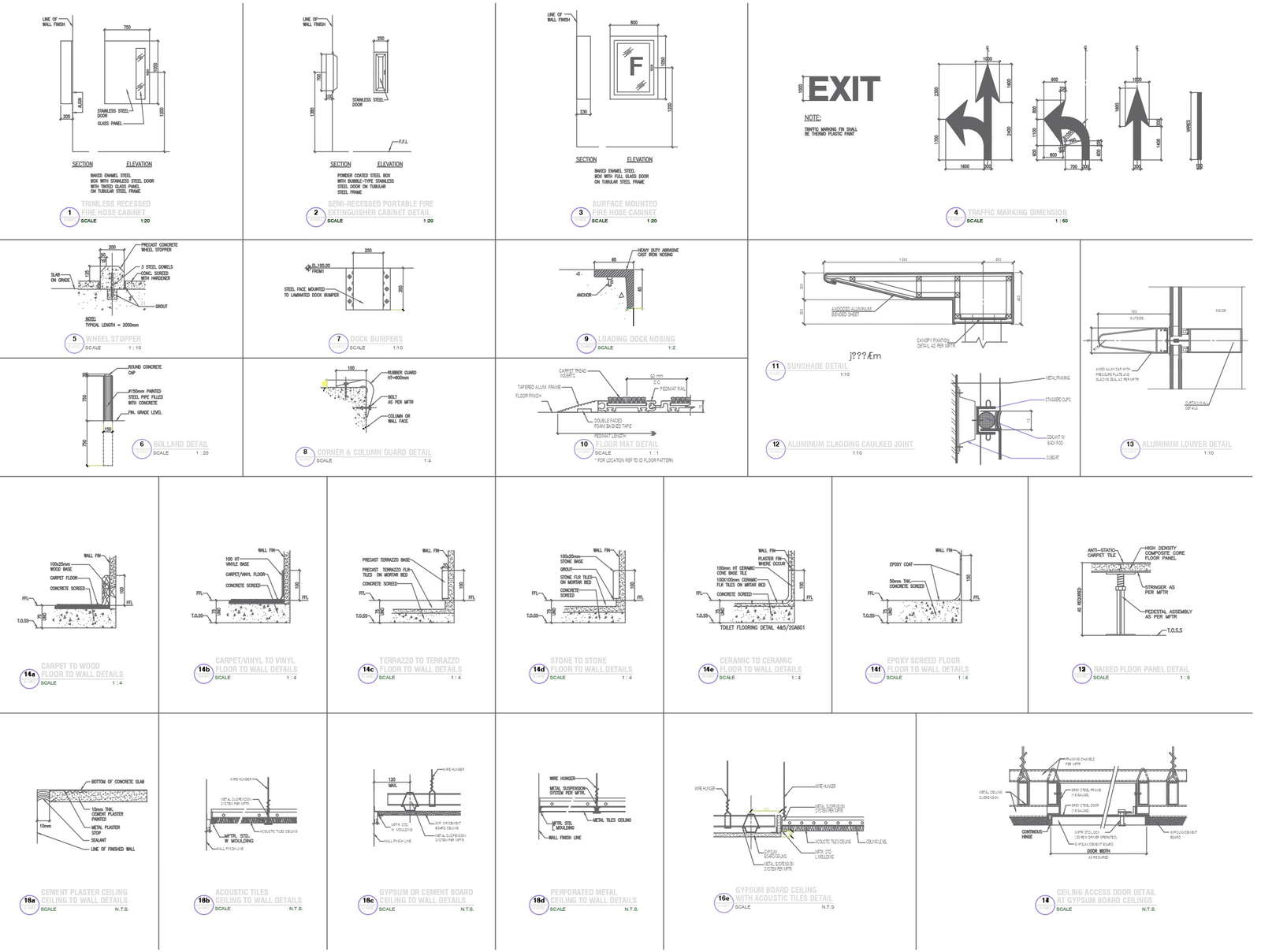
Discover the intricacies of integrating gypsum board with acoustic tile details and perforated metal ceilings in our comprehensive DWG AutoCAD drawing. This drawing offers detailed insights into the construction and installation process, providing valuable information for architects, engineers, and contractors. Explore the seamless integration of gypsum or cement board ceilings with acoustic tiles, ensuring optimal sound absorption and aesthetic appeal. Additionally, gain insights into the installation of perforated metal ceilings to walls, enhancing both functionality and visual appeal. From understanding surface-mounted fire hose cabinet placements to cement plaster ceiling details, this drawing serves as a valuable resource for professionals seeking to optimize their construction projects. Elevate your design and construction process with our detailed DWG AutoCAD drawing, where precision meets practicality for superior results.