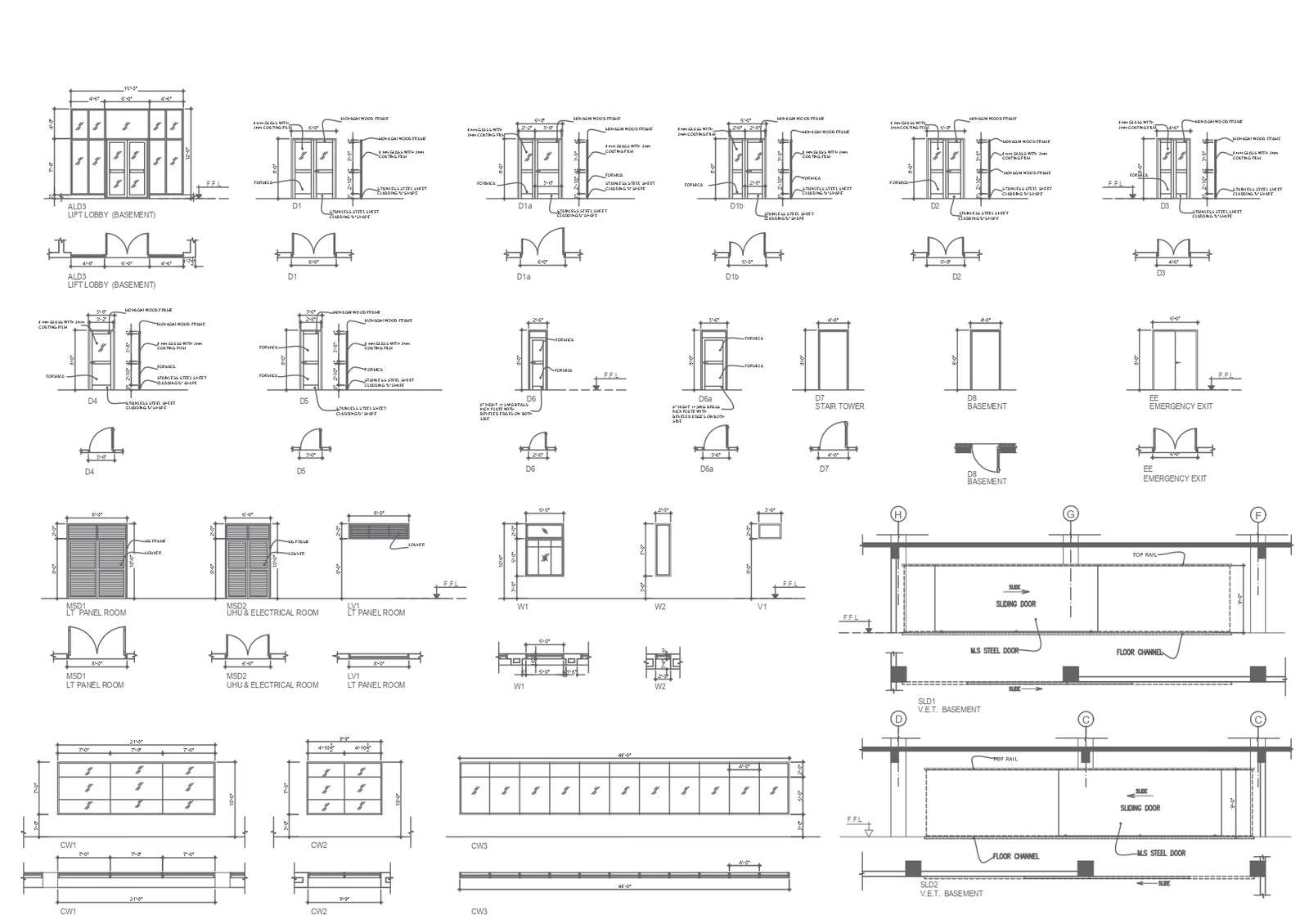
Explore the world of architectural details with our comprehensive Door Window and Ventilation Detail Drawing Schedule, available in easy-to-use DWG files compatible with AutoCAD. Dive into a variety of door types, ranging from classic designs to modern styles, each meticulously detailed for your convenience. Discover the diversity in window options, exploring everything from traditional paned windows to sleek contemporary designs. Our schedule includes ventilation details that ensure optimal airflow and comfort in any space. All drawings are presented in CAD files (DWG format), making it effortless for you to incorporate them into your projects seamlessly. Elevate your architectural designs with these detailed and user-friendly resources, allowing you to bring your vision to life with precision and efficiency.