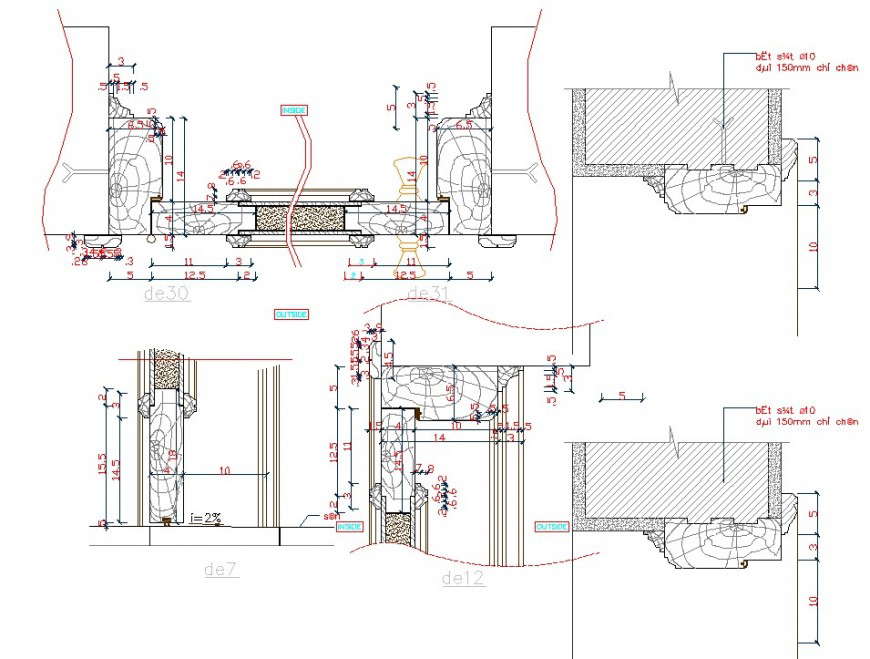Detail in door section plan layout file
Description
Detail in door section plan layout file, dimension detail, naming detail, hidden line detail, grid line detail, I = 2% detail, hatching detail, not to scale detail, thickness detail, bolt nut detail, etc.

