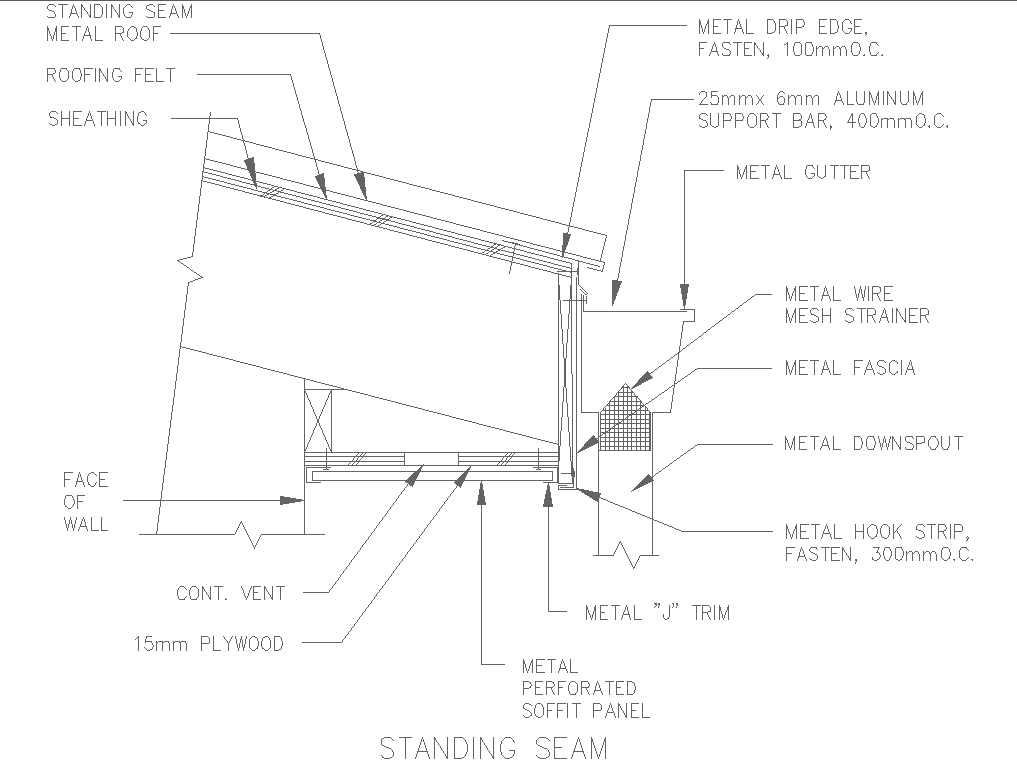
Discover a detailed AutoCAD DWG drawing featuring the standing seam detail, enhanced with a metal wire mesh strainer, designed for metal roofs. This drawing offers insights into the installation of standing seams on metal roofs, ensuring durability and weatherproofing. Additionally, it includes specifications for roofing felt, sheathing, and the face of the wall, providing a sturdy foundation for the roof structure. The drawing also features continuous vents, plywood, metal drip edges fastened securely, and aluminum support bars for added stability. With metal gutters, wire meshes, strainers, fascias, downspouts, and hook strips, this drawing ensures efficient water drainage and protection against debris. Architects, engineers, and contractors can utilize this drawing to ensure precise installation and functionality of standing seam details with metal wire mesh strainers, facilitating seamless coordination and implementation of critical details for optimal performance. Accessible as a 2D AutoCAD drawing in DWG format, this file serves as a valuable resource for professionals involved in construction projects, facilitating seamless coordination and implementation of critical details for optimal performance and longevity.