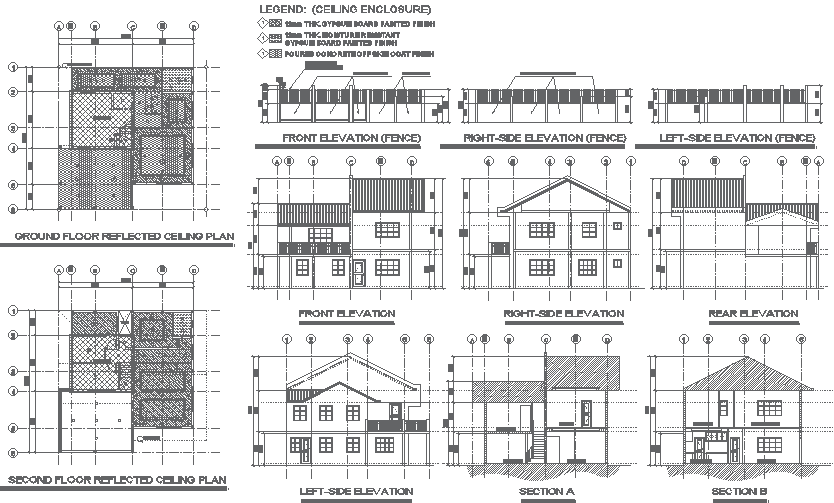2 STOREY RESIDENTIAL ELEVATION ,CEILING, SECTION AND FENCE DETAIL AUTOCAD DWG DRAWING .
Description
Discover a comprehensive AutoCAD DWG drawing featuring the detailed elevation, section, and fence detail of a two-storey residential building, complete with a reflected ceiling layout for the ground floor. This drawing encompasses essential elements such as fence elevation, section detail, and a ceiling closure legend, providing architects and designers with invaluable insights into the structural and aesthetic aspects of the project. With a focus on accuracy and precision, this drawing offers a holistic view of the building's exterior and interior, facilitating seamless coordination and implementation. Accessible as CAD files, it serves as a valuable resource for architects, engineers, and contractors involved in the construction process, ensuring the successful realization of a well-designed and functional residential property.


