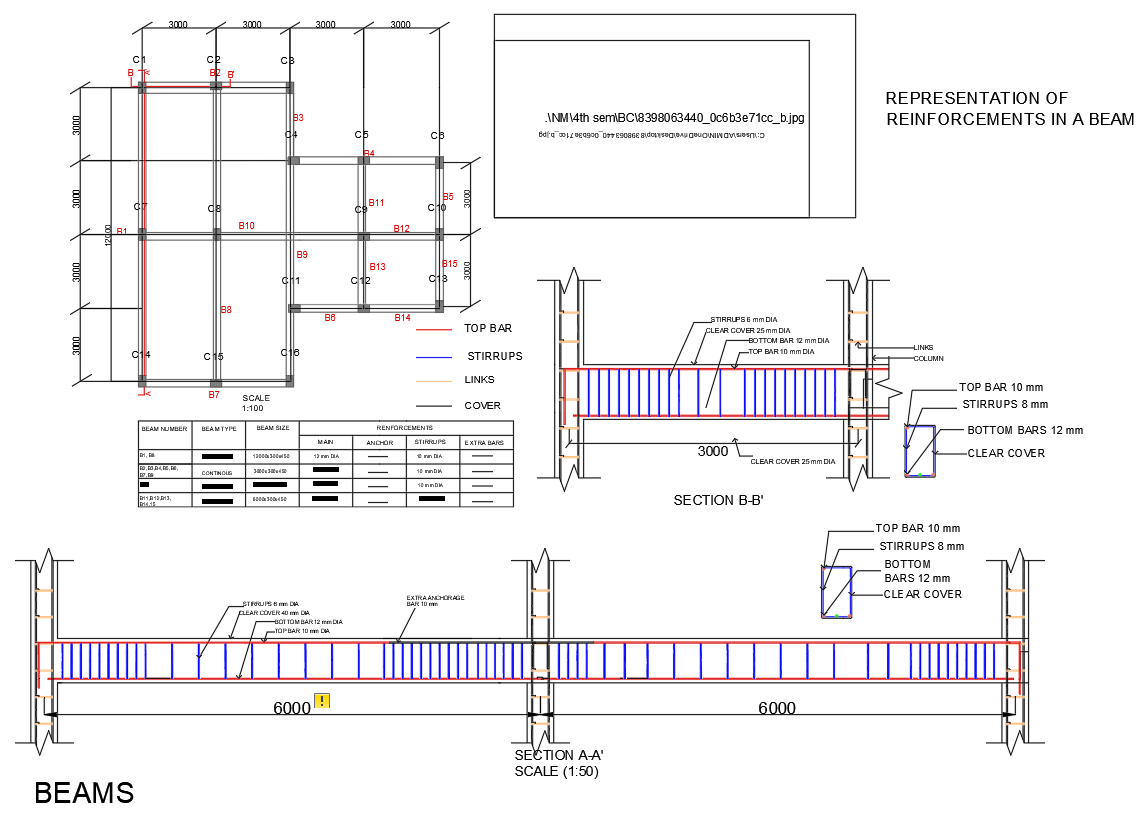
Discover comprehensive reinforcement details for beams in both plan and section through this meticulously crafted AutoCAD file. This CAD drawing provides intricate insights into the reinforcement detail for beams, emphasising crucial elements essential for construction precision. The AutoCAD file seamlessly integrates beam details in plan and section, offering a valuable resource for architects, engineers, and construction professionals. Dive into the intricacies of reinforcement detail, ensuring structural integrity and adherence to design specifications. This DWG file serves as a reliable reference, facilitating a seamless understanding of beam reinforcement techniques for optimal construction outcomes. Elevate your project with the precision and clarity embedded in this AutoCAD file, a valuable asset for anyone seeking detailed insights into beam reinforcement within plan and section dimensions.