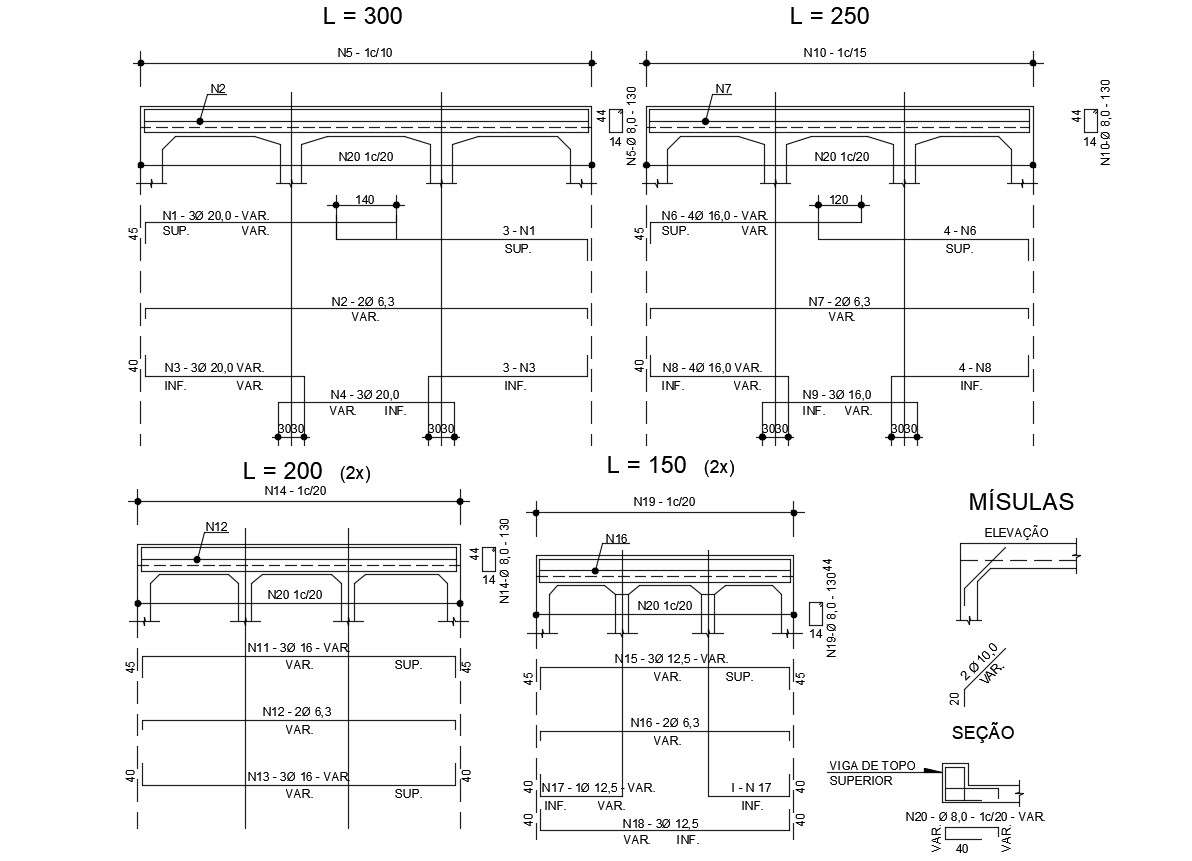Reinforcement Design Of Structure Beam And Column
Description
this is the structural drawing of beam and column internal reinforcement calculation details.beam-column joins design, dimension and texting details and much more other details related to structure.

