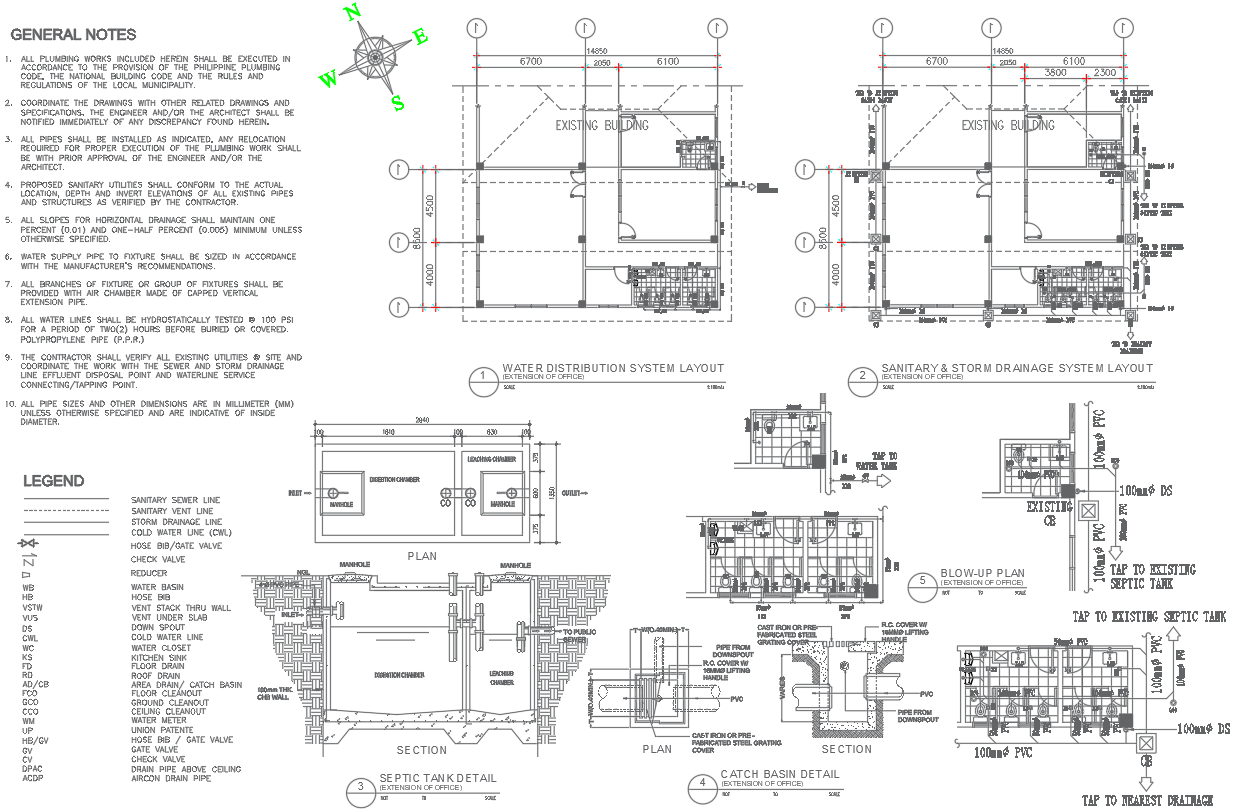Plumbing Details Plan for Office Extension in AutoCAD DWG File
Description
The Plumbing Details Plan for the Office Extension in AutoCAD DWG File encompasses a comprehensive layout for the water distribution system, ensuring efficient plumbing throughout the extended office space. The CAD drawing meticulously outlines the plumbing plan details, including the water distribution system layout, sanitary and storm drainage system layout, as well as a detailed plan and section for the septic tank. The AutoCAD file seamlessly integrates catch basin details, providing a user-friendly visual representation of the entire plumbing infrastructure. With a focus on simplicity and functionality, this CAD drawing serves as a valuable resource for architects and engineers involved in the office extension project, offering a clear and concise depiction of the plumbing intricacies essential for a well-designed and smoothly operating workspace.

