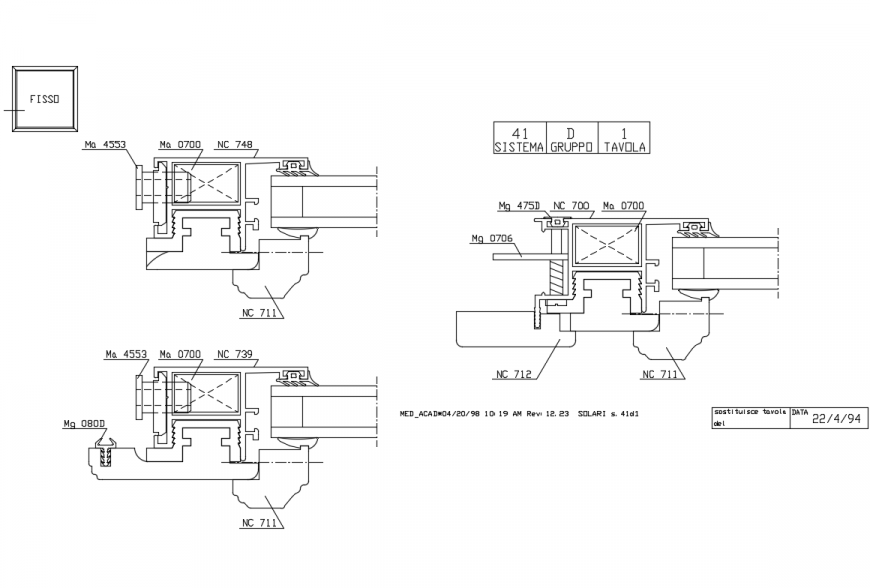Fixed pvc pipes sectional structure cad drawing details dwg file
Description
Fixed pvc pipes sectional structure cad drawing details that includes a detailed view of horizontal pvc pipe section, vertical section details, dimensions details, structure details, name details and much more of pipe block details.

