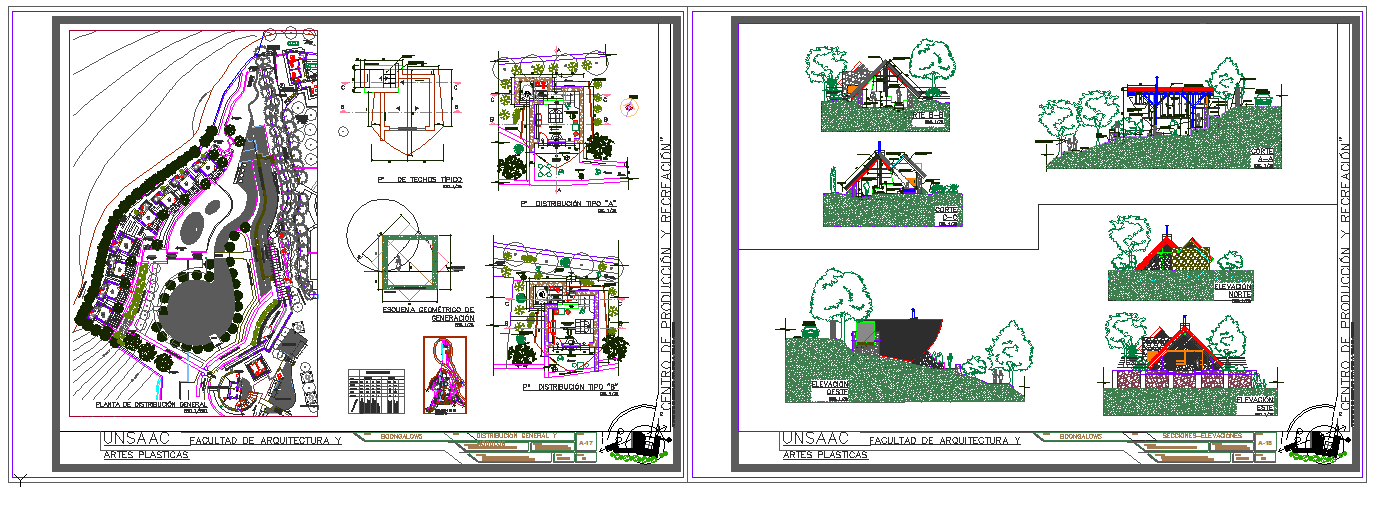Hotel plan and elevation
Description
Hotel plan and elevation design DWG, Hotel plan and elevation design Download file, Hotel plan and elevation design Detail. his drawing draw in autocad file. this hotel include marriage hall, birthday party hall every available.


