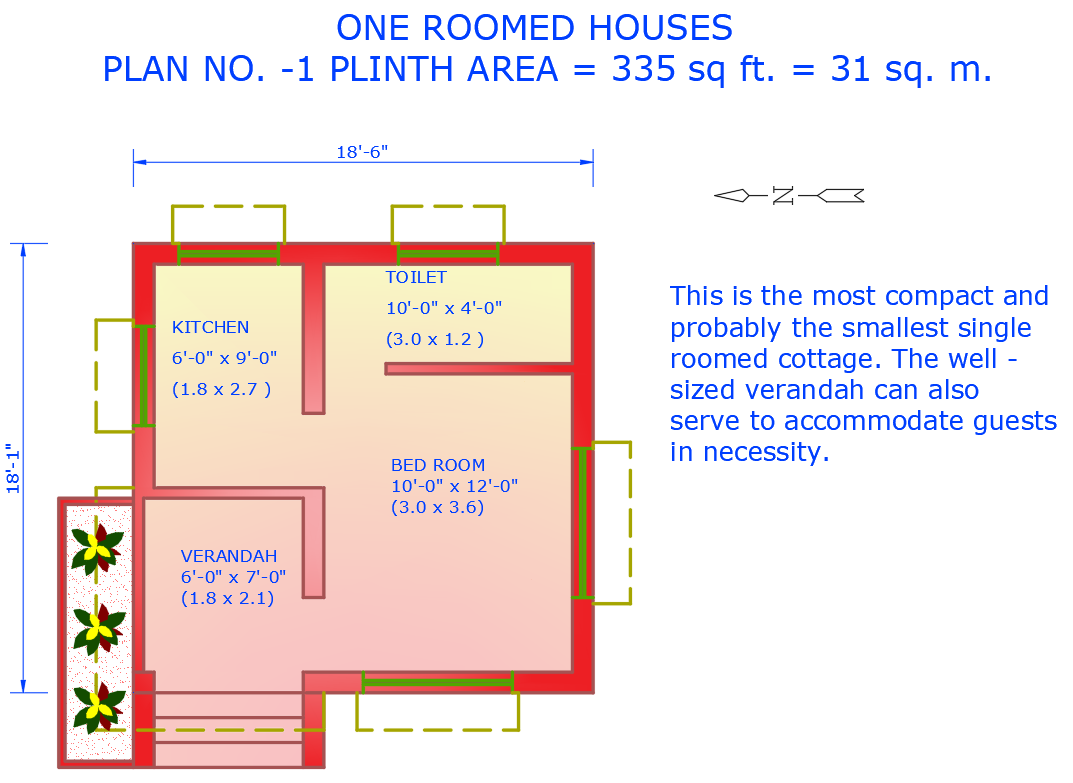
Step into the charm of a 335 sq. ft. single-room home with our easy-to-follow Floor Plan DWG file. Open the cad file to discover a sweet verandah (6'-0" x 7'-0") greeting you, followed by a cosy kitchen (6'-0" x 9'-0") perfect for simple meals. The toilet (10'-0" x 4'-0") is smartly tucked away, and the bedroom (10'-0" x 12'-0") promises snug nights. These AutoCAD files hold the key to your compact dream home – simple, practical, and ready for you to explore.