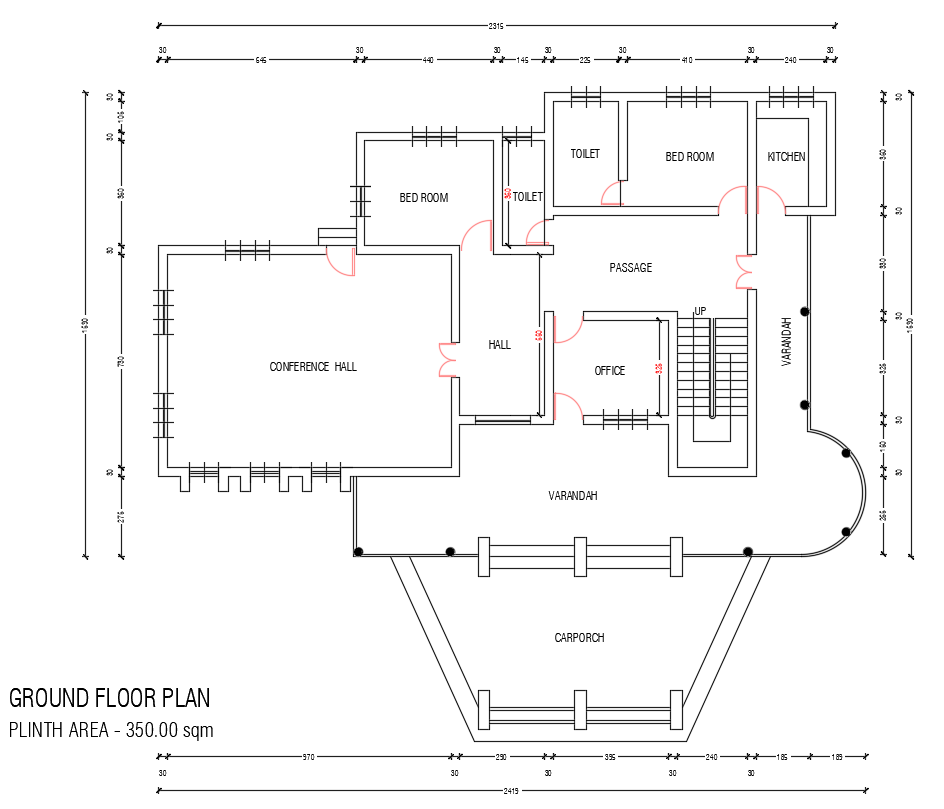
The residence house ground floor plan AutoCAD drawing includes 2 bedrooms, kitchen, toilet, conference hall, small office, verandah, and car porch area. the total plinth area 350 square meter plot size with all dimension detail. Thank you for downloading the AutoCAD file and other CAD program from our website