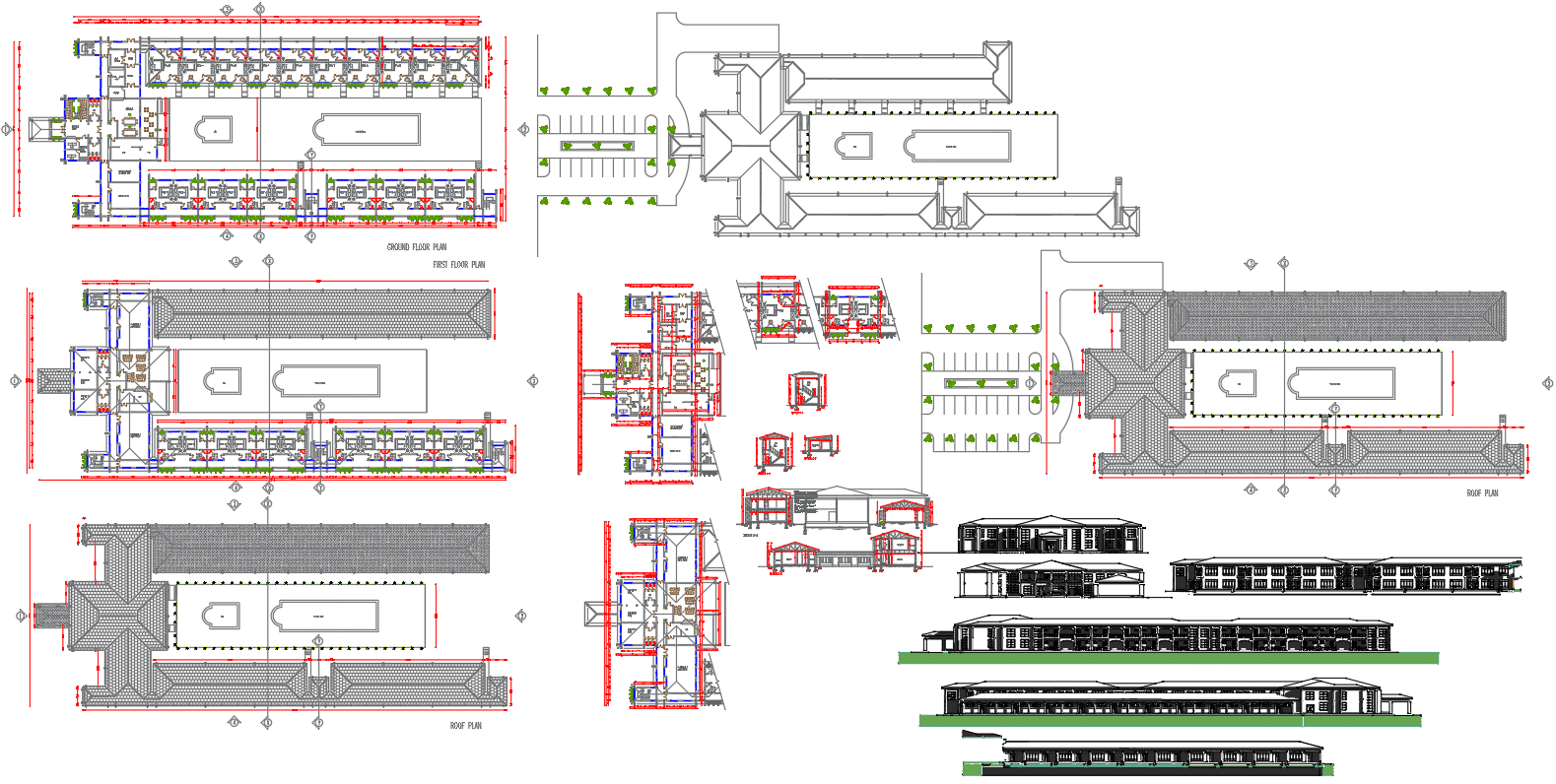
Welcome to our NGO 2-storey Layout Plan building drawings! This collection includes detailed architectural designs created in AutoCAD software. With CAD files available in DWG format, you'll have access to precise layouts and floor plans for a two-story building suitable for NGO purposes. These CAD drawings provide a comprehensive view of the building's structure, including room arrangements, dimensions, and other essential details. Whether you're an architect, engineer, or project manager, these CAD files will assist you in planning and executing your NGO building project efficiently. Download our CAD DWG files now to streamline your design process and bring your vision to life with accuracy and precision.