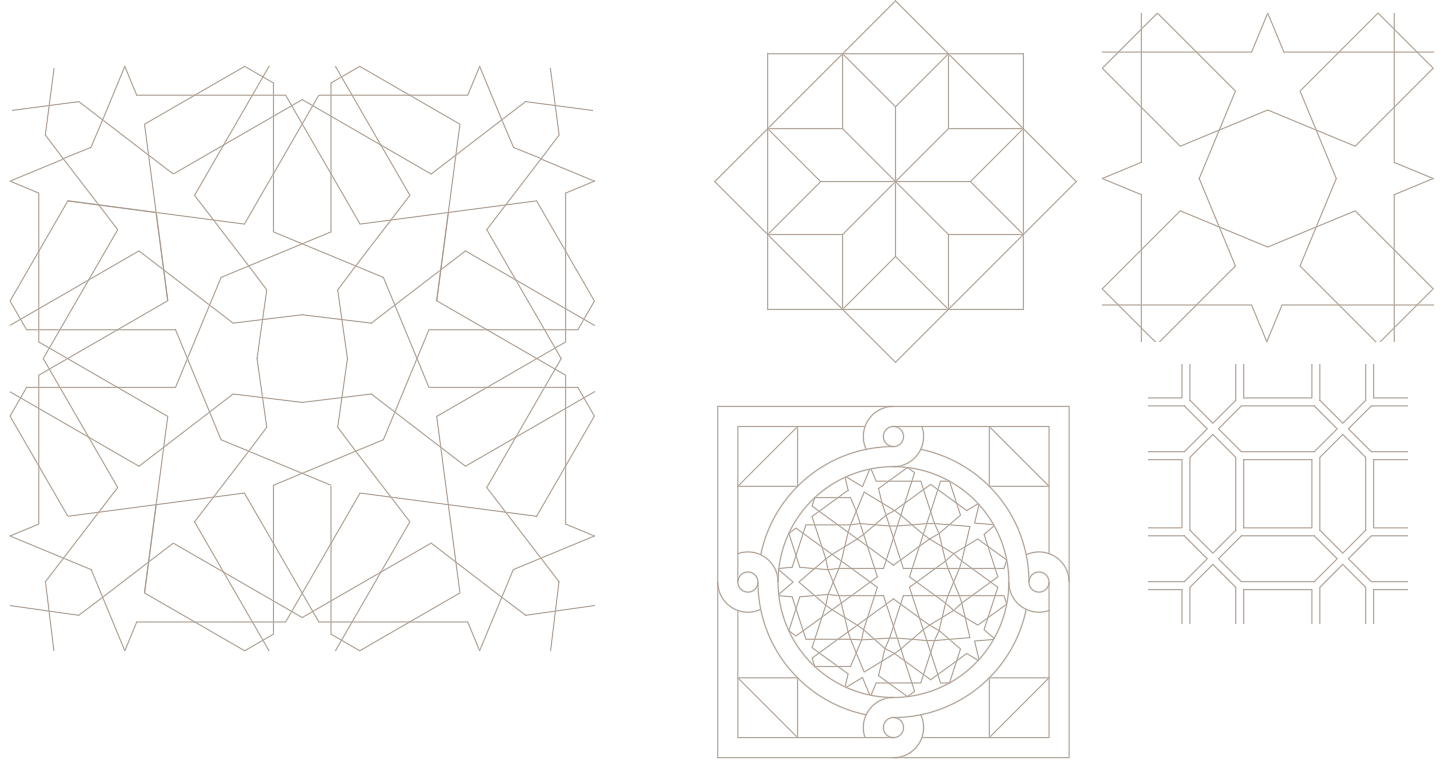2D Islamic geometric pattern in AutoCAD Drawing in dwg file
Description
Explore the intricate beauty of a 2D Islamic geometric pattern meticulously crafted in an AutoCAD drawing. This captivating design is available for your creative endeavors in the form of DWG files, providing you with precise CAD drawings that seamlessly integrate into your projects. Immerse yourself in the world of precision and design with these exquisite AutoCAD files, where every detail is thoughtfully captured in the DWG format for your convenience. Elevate your creative potential by incorporating these CAD drawings into your work, unlocking a realm of possibilities in the realm of design and architecture.


