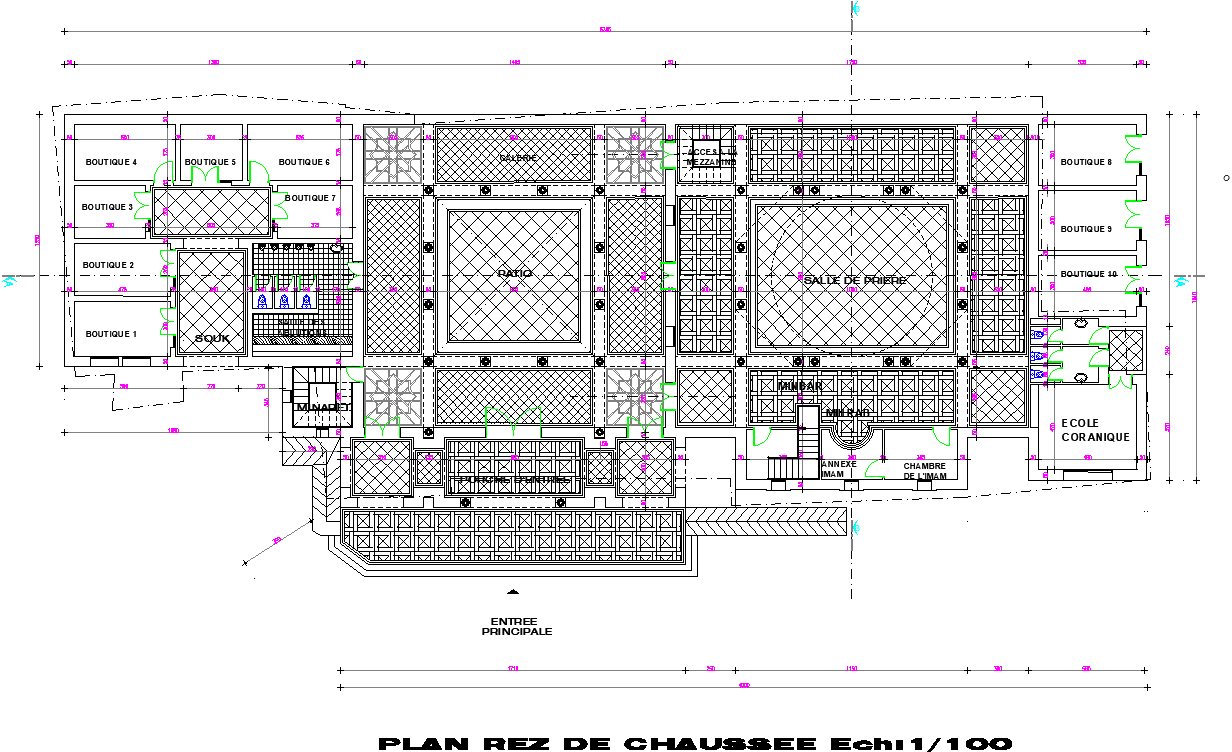
Explore the intricate details of a Mosque's floor layout with our CAD drawing in DWG file format. This detailed plan, created with precision using AutoCAD, provides a clear and easy-to-understand representation of the mosque's layout. Accessible in CAD files, this drawing offers essential insights into the architectural design. Perfect for architects, designers, and enthusiasts seeking comprehensive and well-drafted CAD drawings, this DWG file ensures convenience and accuracy in your project planning. Dive into the world of CAD drawings, and enhance your architectural endeavours with this Mosque Floor Layout Plan Detail.