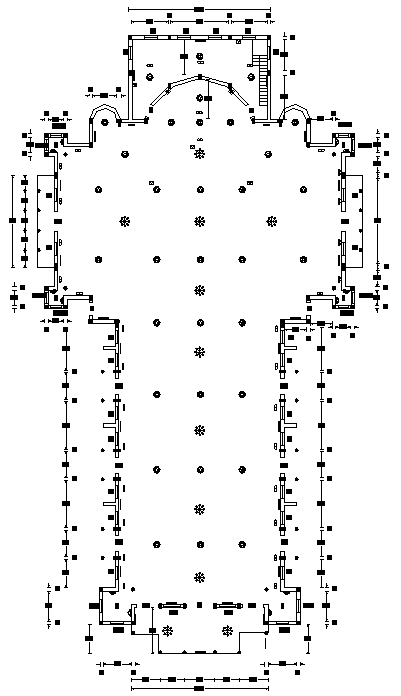
45’x174’ wonderful church plan is given in this 2D Autocad DWG drawing file. This file is including ceiling design and measurements. The major important of this plan is designed with plus shape. The top view of the church is plus design. Download the 2D Autocad DWG drawing file. Thank you for downloading the 2D AutoCAD DWG drawing file and other CAD programs from our website.