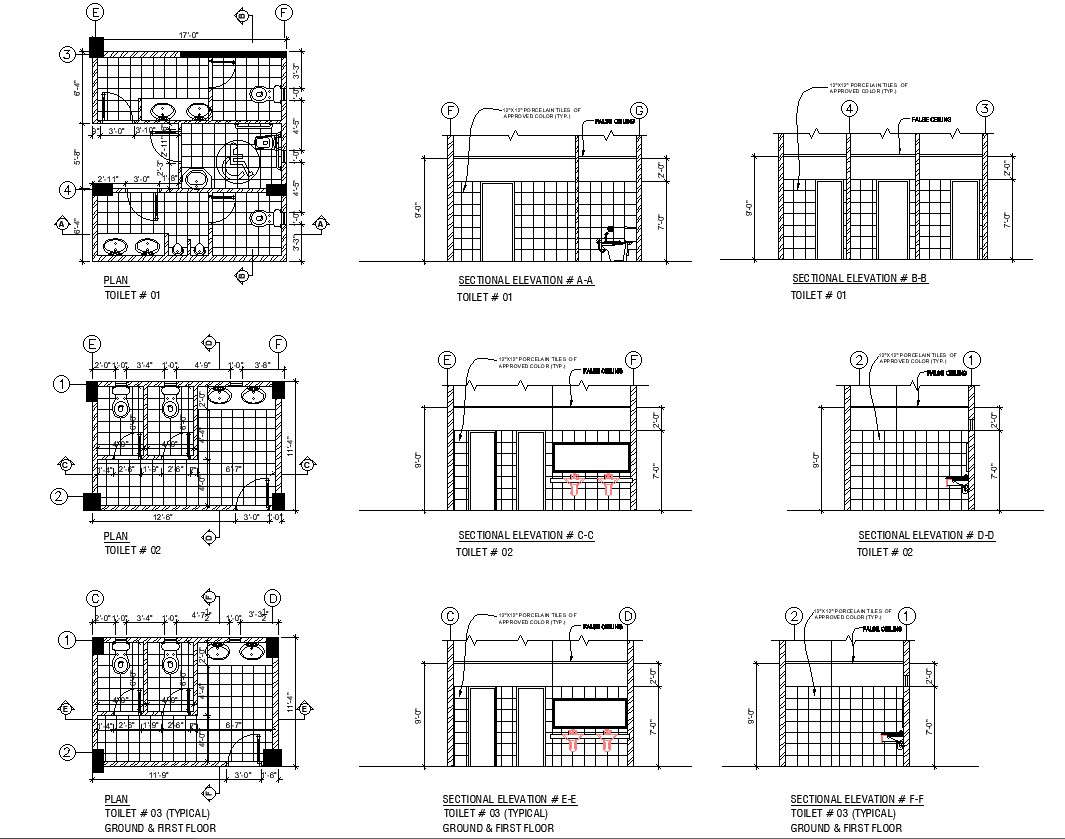
Explore the convenience of our meticulously designed public toilet with this easy-to-understand CAD drawing in DWG file format. Our detailed sections and elevations provide a clear visual representation, making it effortless for you to envision the layout. This user-friendly resource, available in AutoCAD files, ensures easy integration into your projects. Dive into the world of CAD drawings and DWG files to streamline your design process effortlessly!