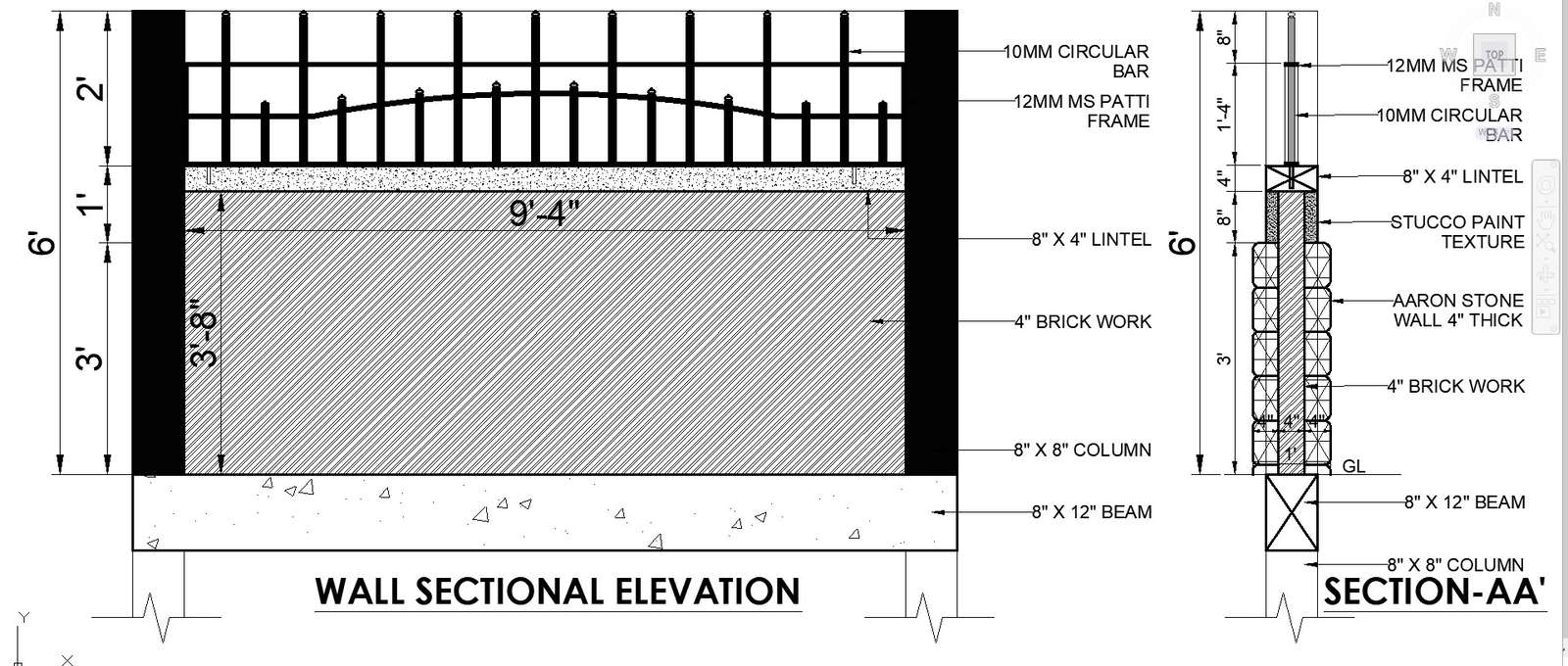
Discover detailed plans for walls, including how they connect and look from different angles, all conveniently stored in AutoCAD format. This CAD drawing provides easy-to-understand information about wall sections and elevations, helping you visualize construction details with precision. Access the DWG file to incorporate these essential details seamlessly into your projects.