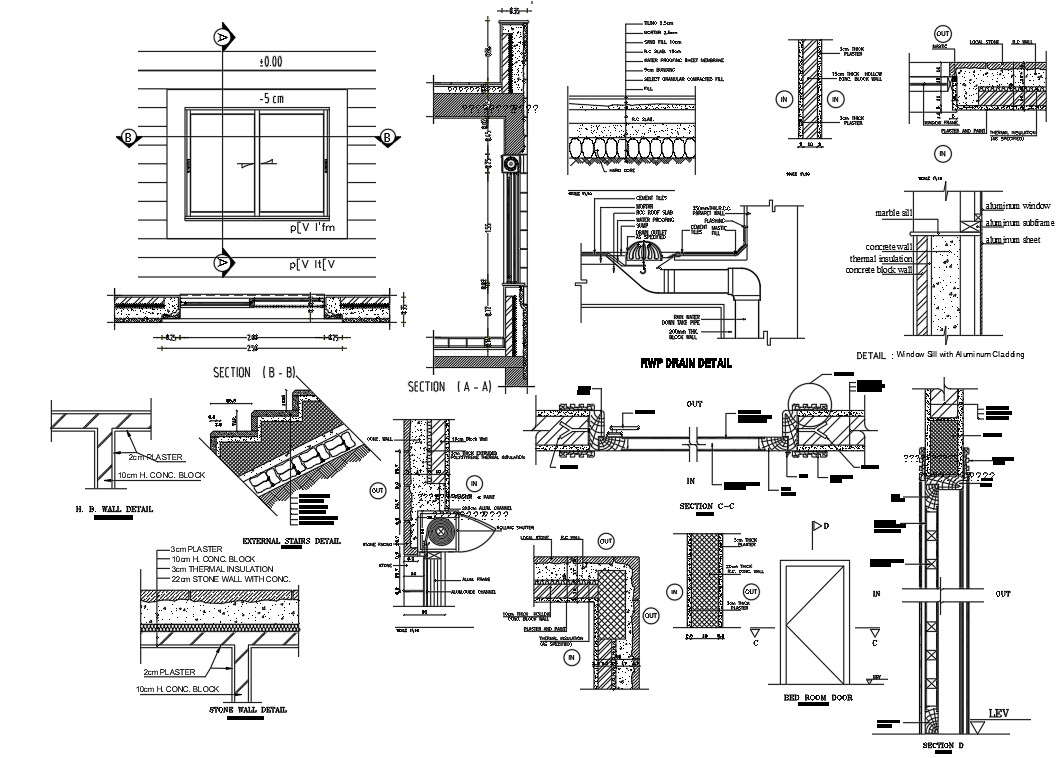Window Wall Section CAD Drawing DWG FIle

Description
2d CAD drawing window wall section details for a contemporary brick facade design shows the load exerted from the window and the sealing of the cavity correct of insulation and damp. download DWG file of window wall section with insulation detail.
File Type:
DWG
Category::
DWG CAD Blocks & 3D Models for AutoCAD Designers
Sub Category::
AutoCAD Wall Railing & Gate Design Blocks for Architects
type:
