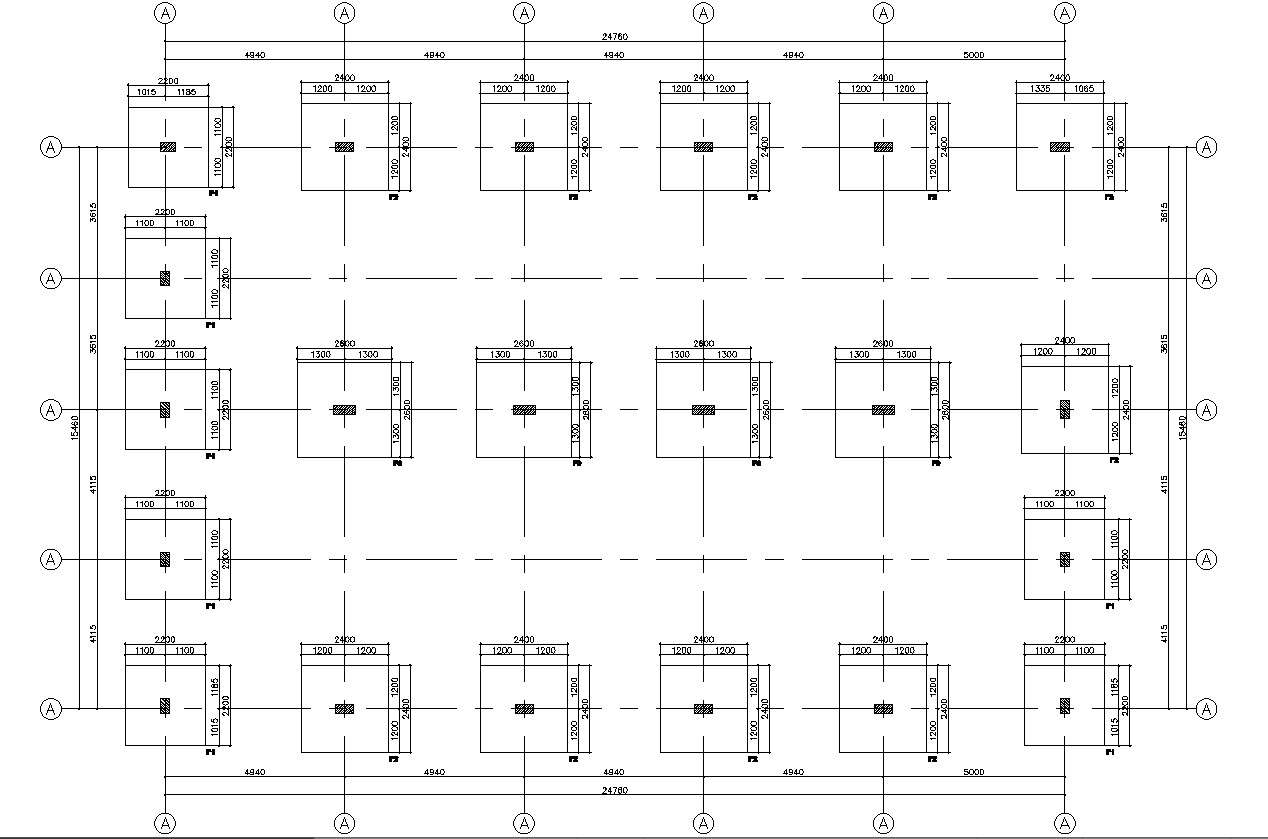
Discover the perfect foundation plan for your construction project with our Detailed Footing Schedule CAD Drawing. This easy-to-understand AutoCAD file provides precise information about the footings, helping you ensure a sturdy and stable structure. Accessible in DWG format, this CAD drawing simplifies your planning process and streamlines your project management. Whether you're a seasoned professional or new to CAD files, our detailed drawing is designed to assist you every step of the way.