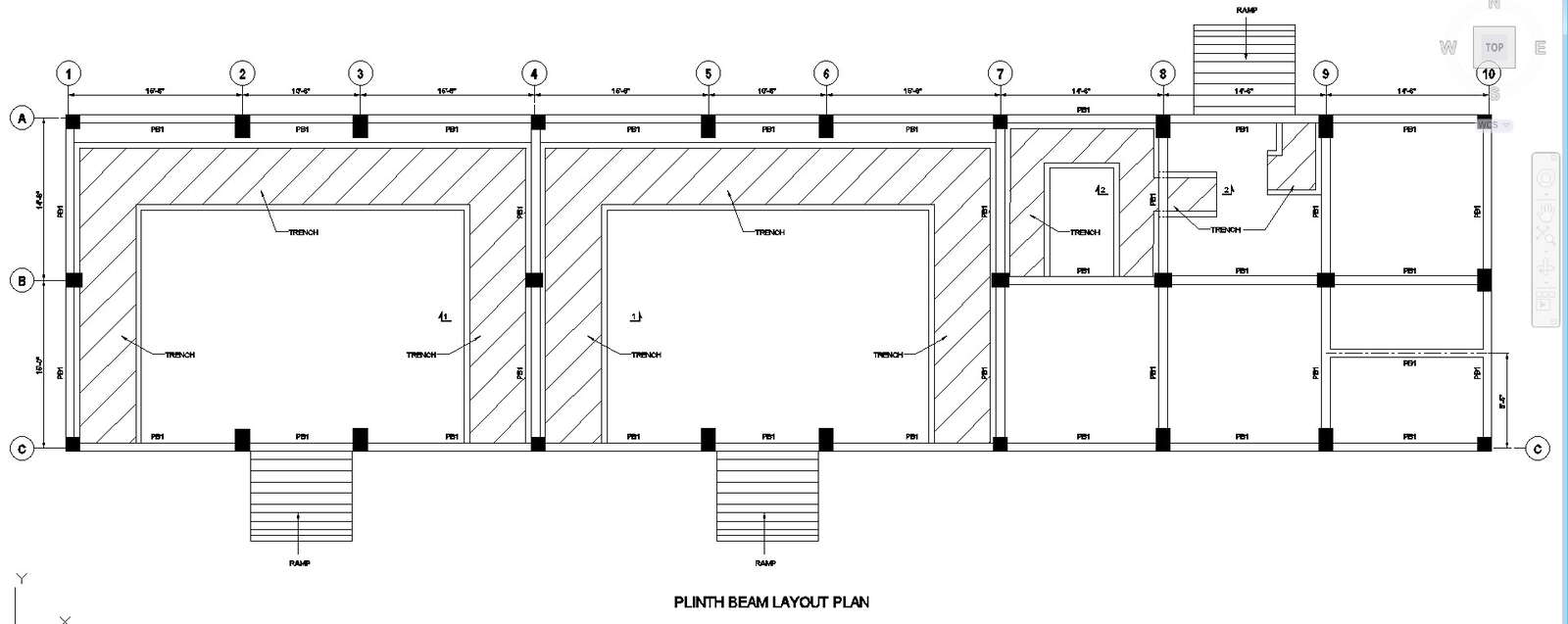
This CAD drawing in DWG format shows the layout plan for the plinth beam in a substation. The plinth beam, an essential part of the substation's foundation, is detailed with measurements and placement specifications. The AutoCAD file provides precise information for construction purposes, aiding in the accurate implementation of the plinth beam design within the substation structure. Accessible through CAD files, this drawing offers valuable insights into the foundation layout, facilitating efficient planning and construction processes.