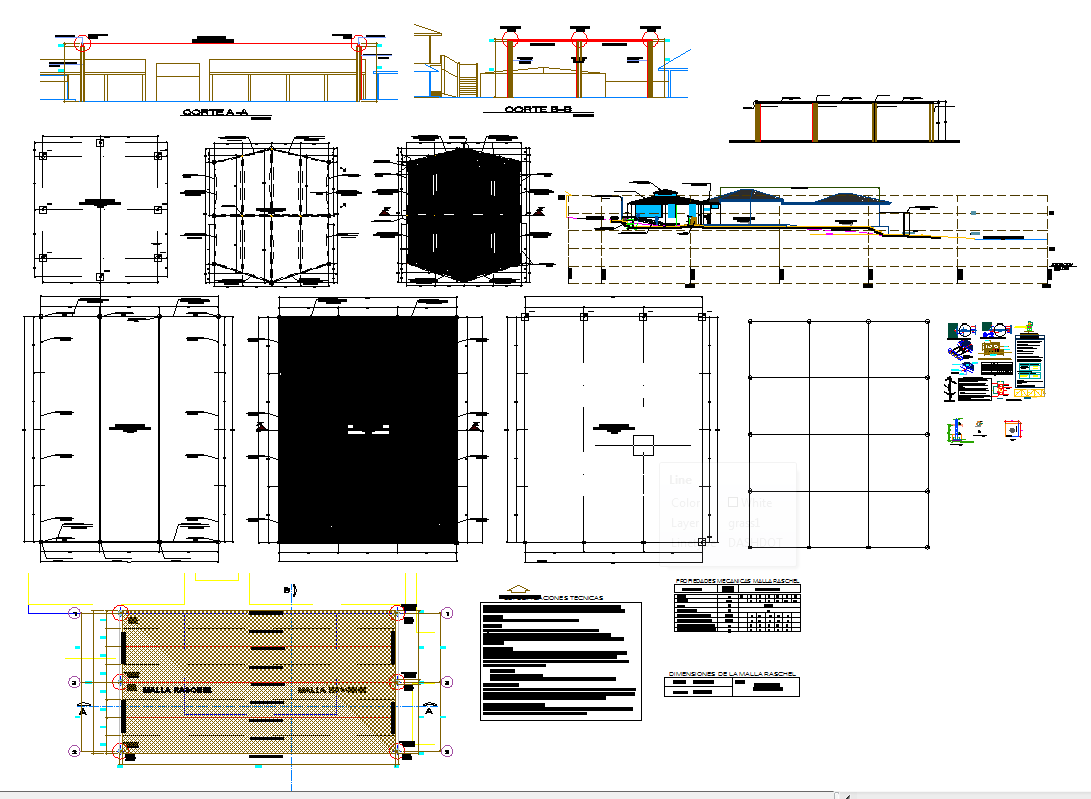Structure Detail
Description
House structure detail include column detail, steel detail, slab detail, rcc detail, footing detail and much more detail about structure work.Structure Detail Download file, Structure Detail Design file, Structure Detail DWG file.


