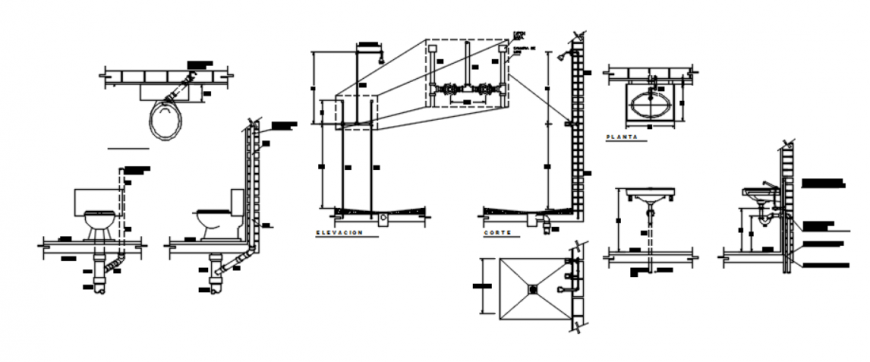Drawing sanitary fittings detail AutoCAD file
Description
Drawing sanitary fittings detail AutoCAD file which includes toilet details with elevation and section of wc and also includes restaurant detail with elevation and section of the shower, details of lavabo with section and elevations.

