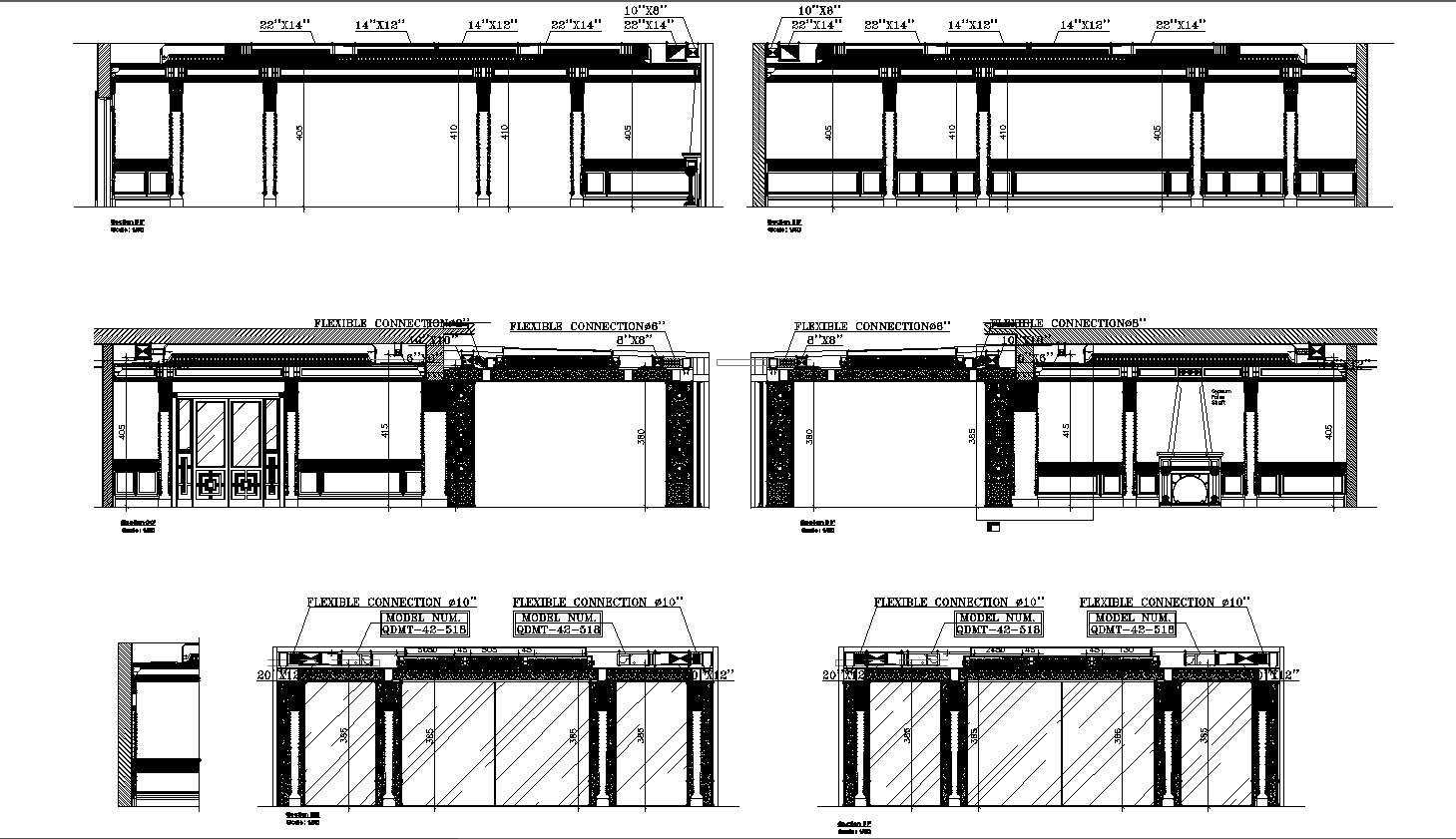
Check out this simple architectural drawing in a DWG file format! It showcases the elevation design of building doors, created using AutoCAD. These CAD files offer detailed insights into the layout and structure of the doors within the building. Whether you're an architect, designer, or builder, these CAD drawings can be a valuable resource for your projects. Get a clear view of door placements and dimensions with this easy-to-access DWG file