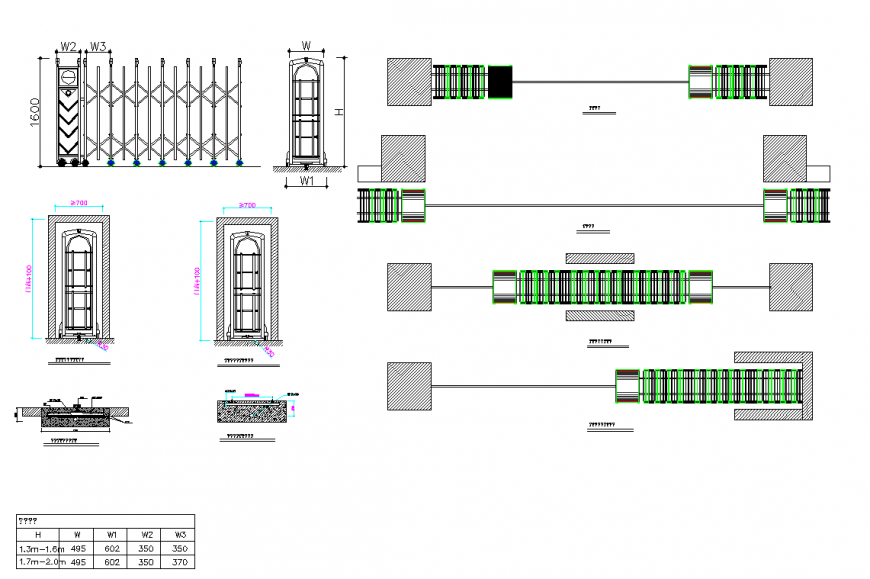Retractable door CAD design gallery autocad file
Description
Retractable door CAD design gallery autocad file, table specification detail, dimension detail, naming detail, hatching detail, reinforcement detail, bolt nut detail, colourign detail, door elevation detail, hidden lien detail, etc.

