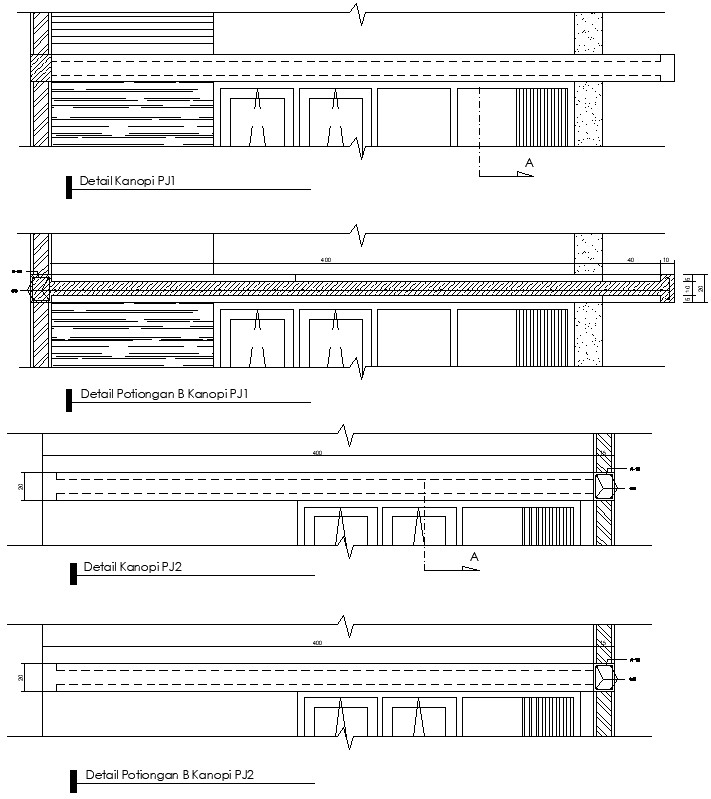Cross section of detail canopy
Description
This architectural drawing is Cross section of detail canopy. In this drawing there were reinforcement details, brick masonry etc. are given. There were length of the section is 400. For more details and information download the drawing file.
File Type:
DWG
Category::
Construction CAD Drawings, Blocks & 3D CAD Models
Sub Category::
Building Structure CAD Drawings, Blocks & 3D Design Models
type:













