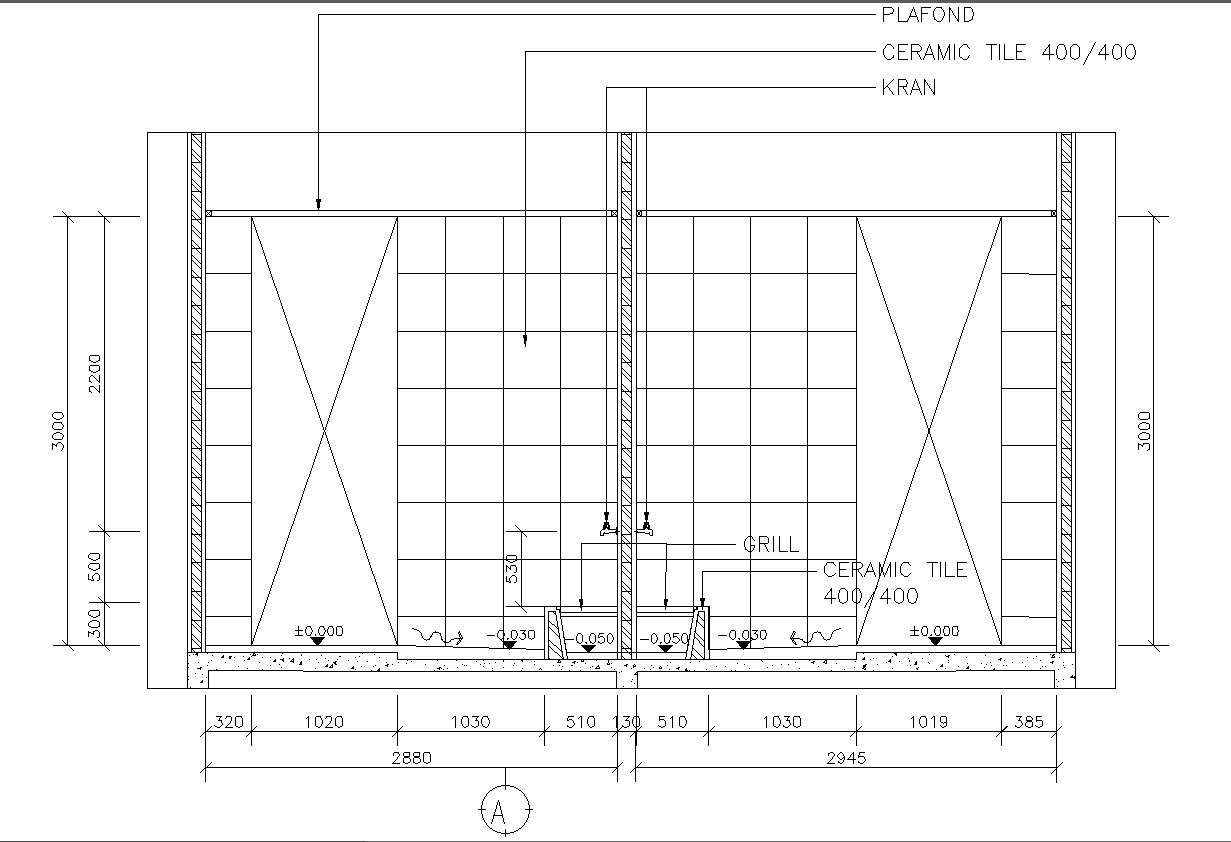
Explore our 2D CAD drawing showcasing a detailed design of a bathroom and toilet. This DWG file, compatible with AutoCAD, offers precise measurements and layout information for your architectural projects. Accessible as a CAD file, it provides a convenient resource for architects, designers, and engineers. Enhance your project planning with these professionally crafted CAD drawings available in DWG format