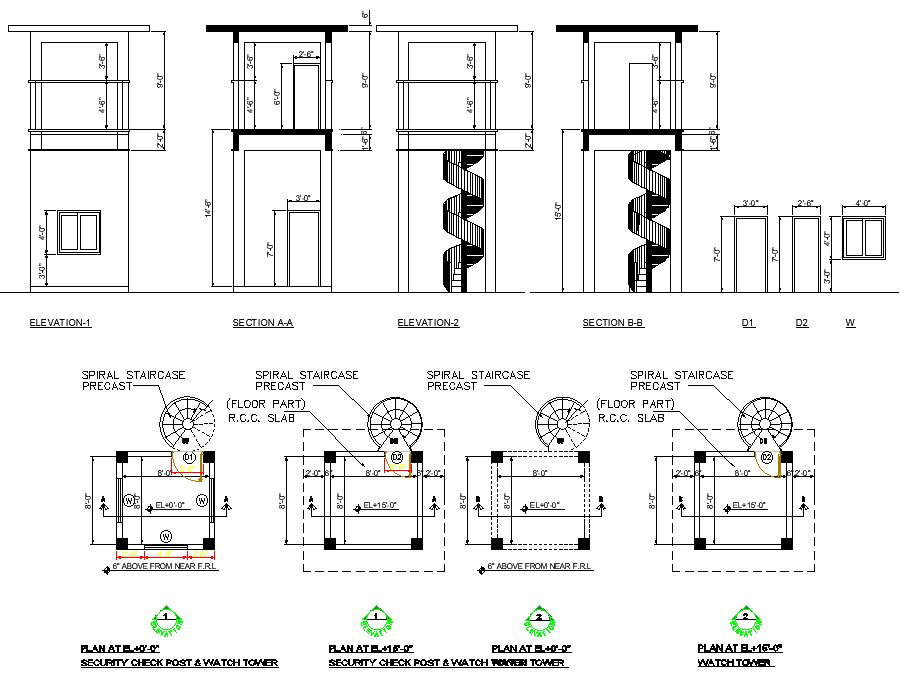
Our Watch Tower plan in AutoCAD DWG file is the ultimate solution for anyone looking to design and build a watch tower. Our file includes all level plans, elevations, and sections, providing a comprehensive view of the project. With our accurate plans, you can confidently design and construct a sturdy and reliable tower that will stand the test of time.