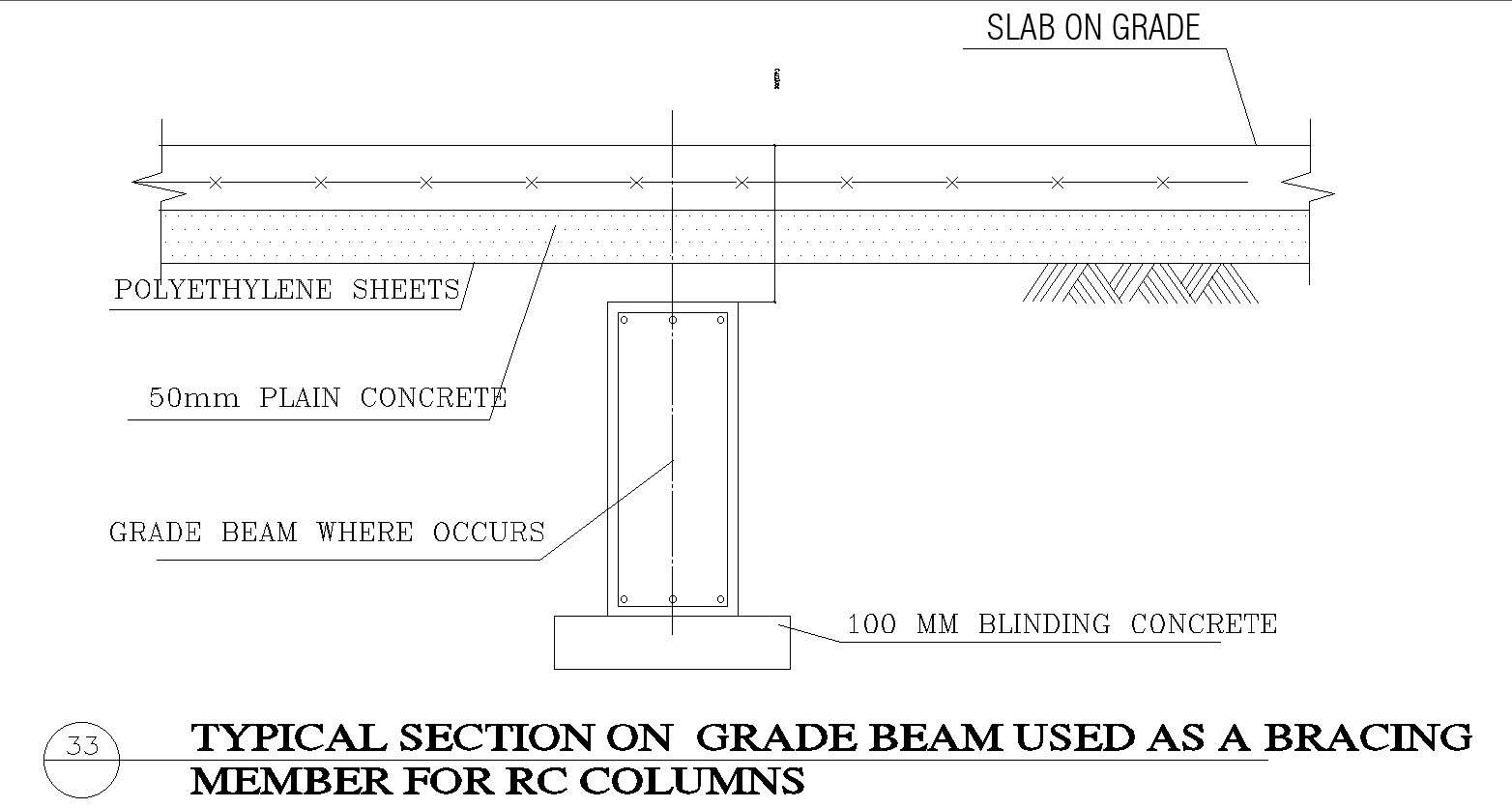RC Column Detail CAD Drawing with Grade Beam Section in DWG File
Description
Explore the intricacies of reinforced concrete columns with this CAD drawing, featuring a detailed section of the grade beam. The AutoCAD file provides a clear visual representation, making it a valuable addition to your collection of CAD files and drawings. Enhance your design projects with this DWG file, offering precision and convenience for your architectural endeavors.

