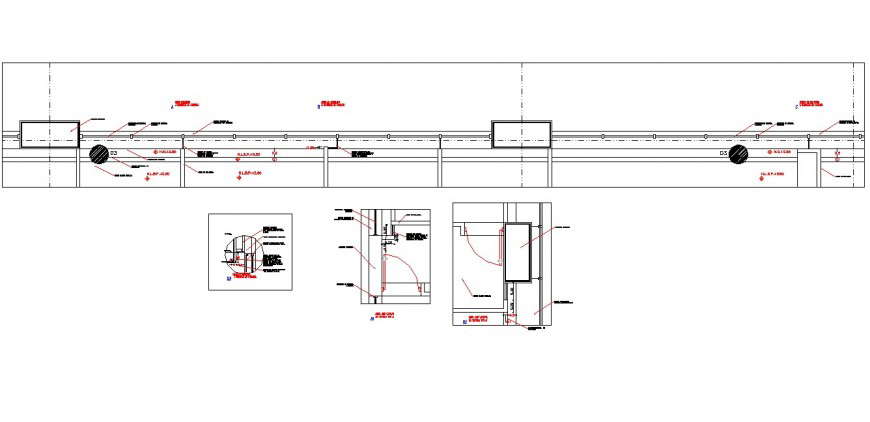Column to door plan and section autocad file
Description
Column to door plan and section autocad file, dimension detail, naming detail, hidden line detail, door section detail, not to scale detail, thickness detail, top elevation detail, section A-A’ detail, bolt nut detail, reinforcement detail, etc.

