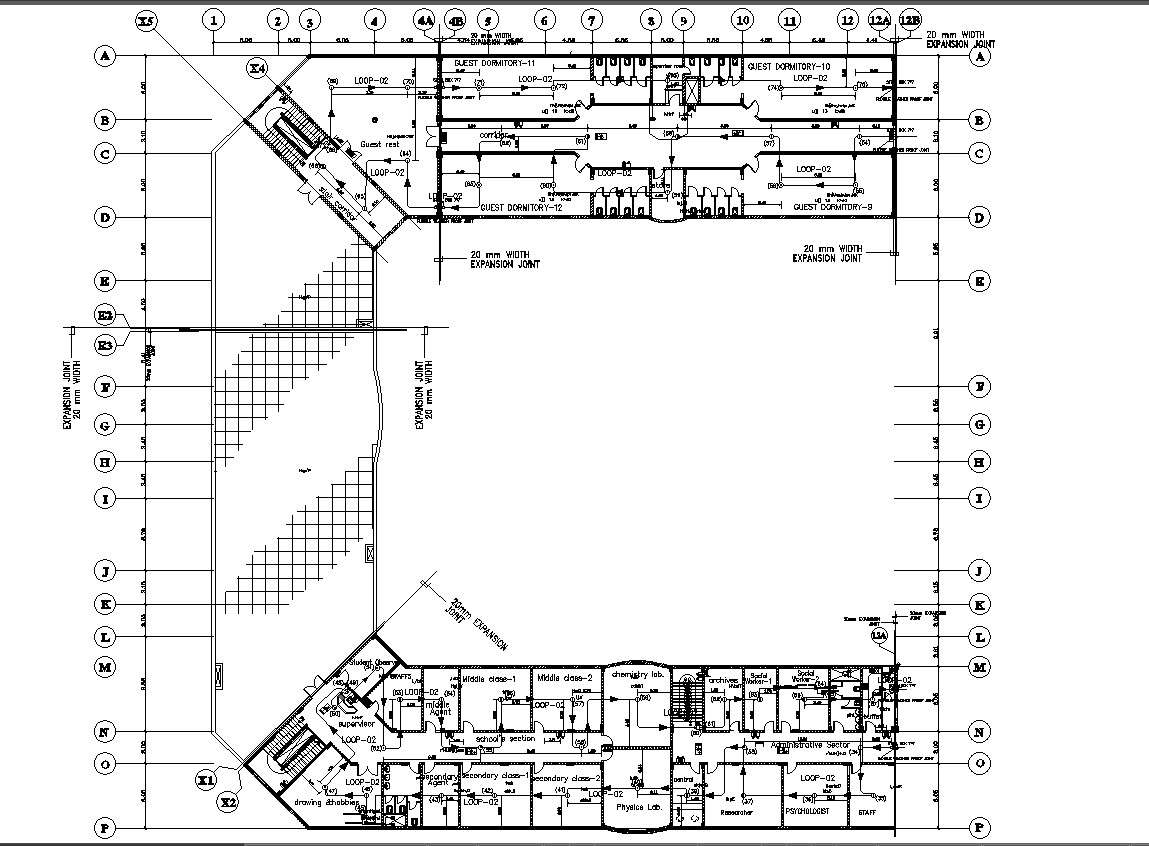Detailed CAD Drawing of First Floor Fire Alarm System Zone In AutoCAD DWG File
Description
Explore the intricacies of the first-floor fire alarm system zone with this detailed CAD drawing in AutoCAD DWG file format. Our meticulously crafted AutoCAD files provide a comprehensive overview, allowing you to delve into the specifics effortlessly. Unlock the power of CAD drawings and discover the precision of this DWG file for a seamless understanding of the fire alarm system on the first floor.

