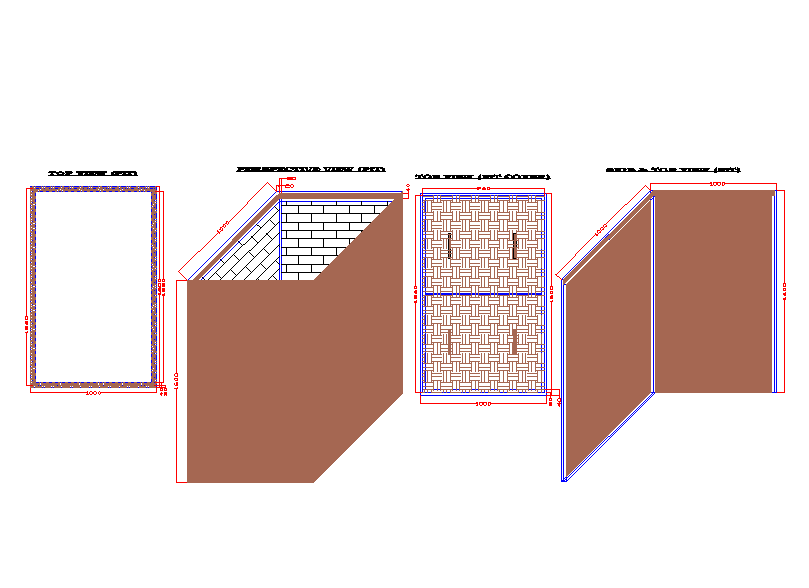Septic tank with soak pit drawing
Description
Septic tank with soak pit drawing in DWG file. perspective view (pit), top view (pit), concrete pit (by using 52 grade cement), 50 x 50 x 6 iron angle, iron handle to remove pit cover, side & top view (pit) etc detail.
.

