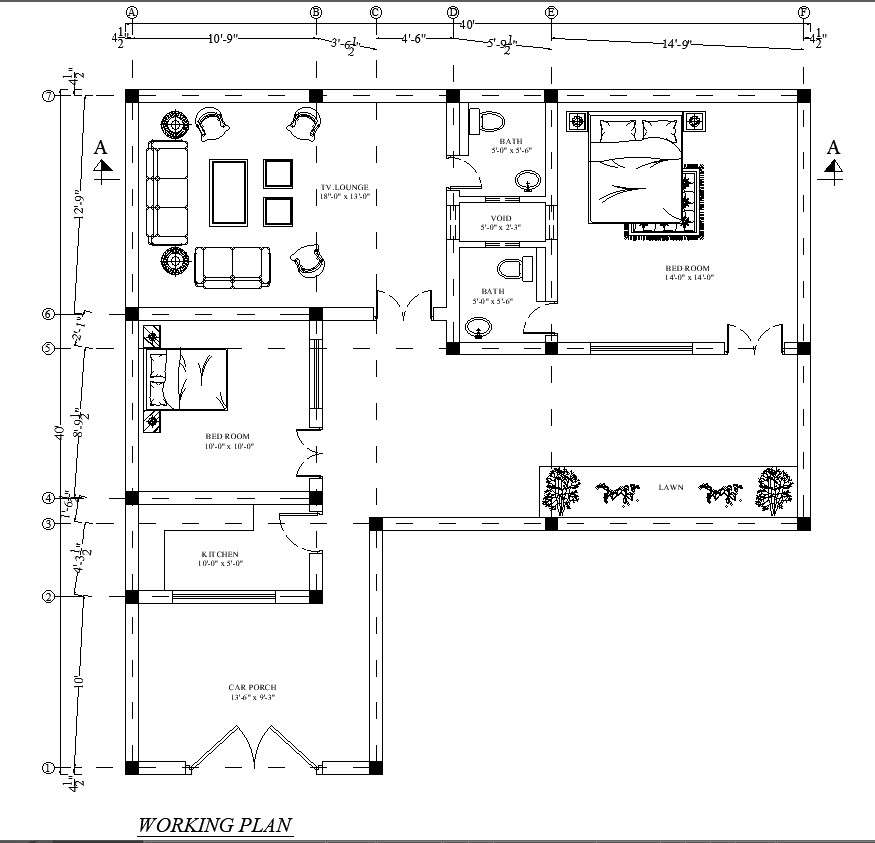
Explore the detailed construction plan for your dream house with our exclusive CAD drawing DWG file. This user-friendly AutoCAD file provides a comprehensive layout plan, ensuring precision and accuracy in your construction project. Simplify your building process with our accessible CAD drawings, making it a breeze to bring your vision to life. Download our DWG file today for a seamless and efficient construction experience.