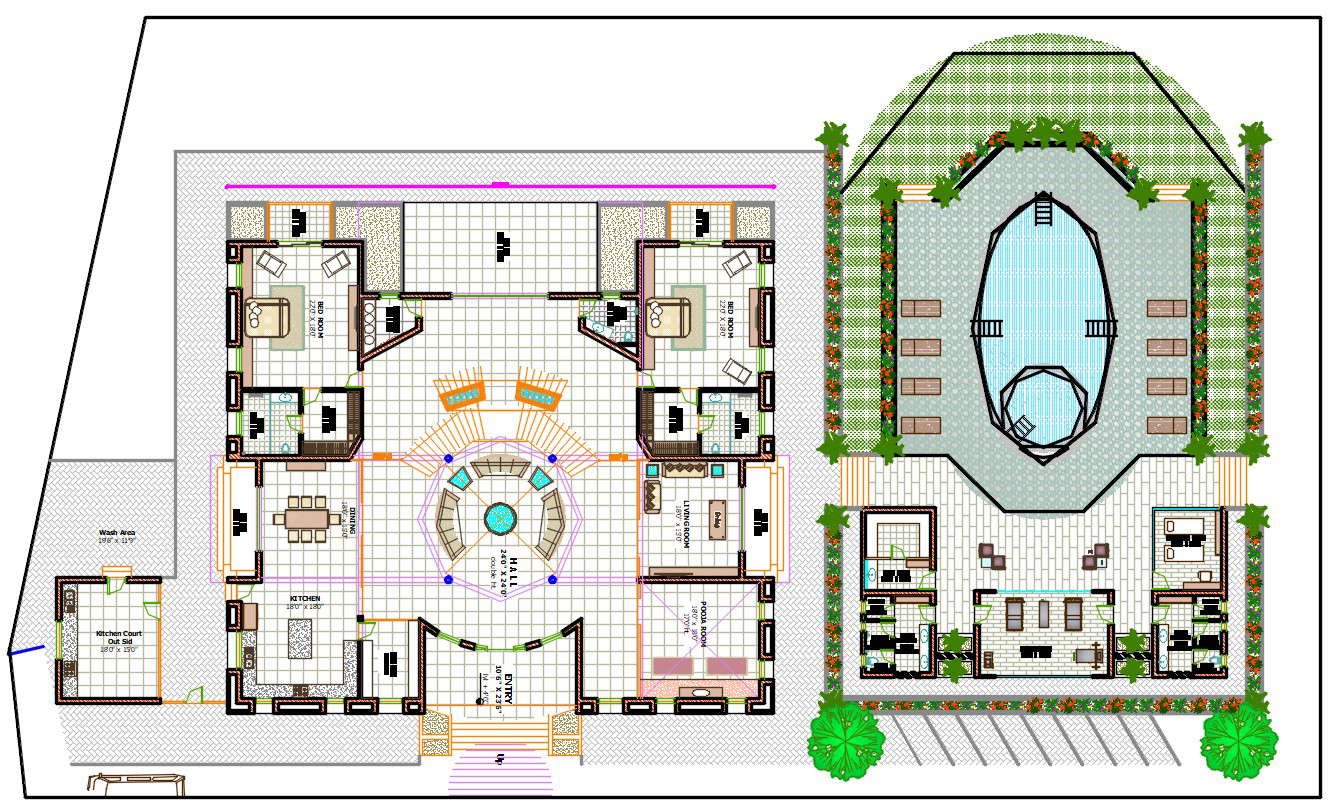
Bungalows CAD Drawing; Bungalows layout plan includes bedroom, change room, bathroom, toilet, dining room, kitchen, living room, swimming pool, and home theater with all furniture detail. download bungalow plan AutoCAD file and use it for your reference CAD drawing.