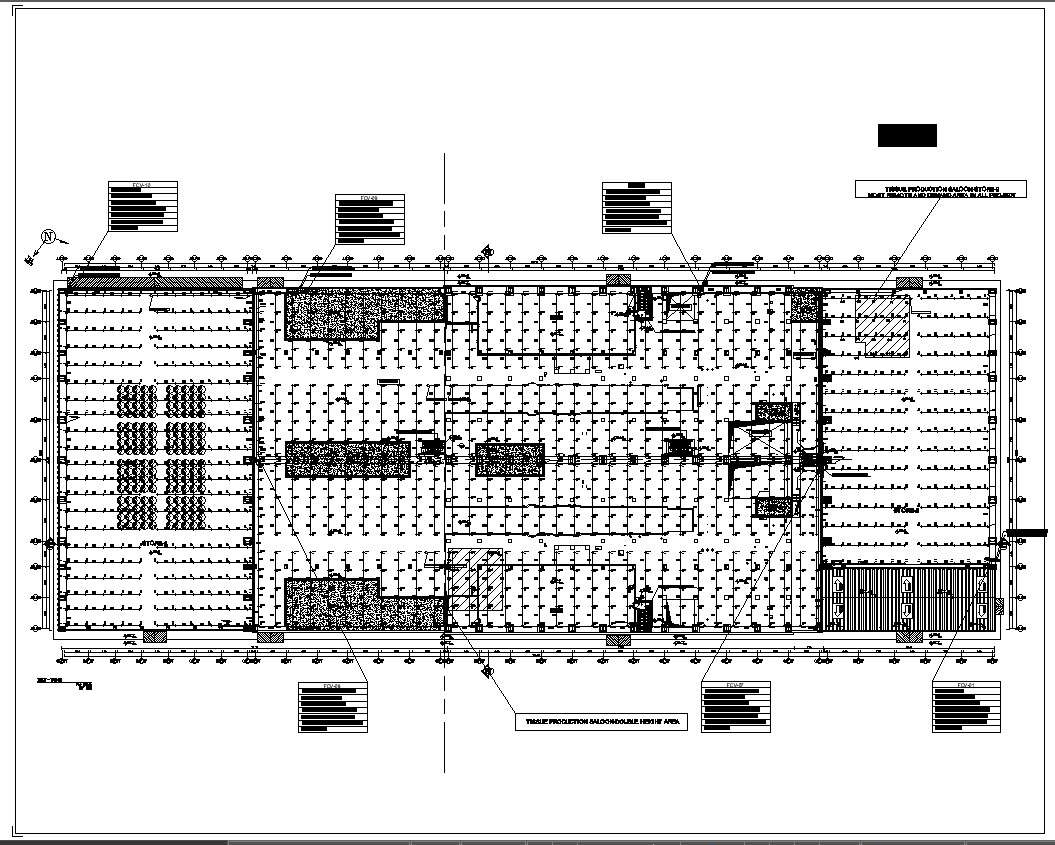
Explore the intricacies of the second-floor plan in this user-friendly CAD drawing DWG file for the factory layout. Easily accessible AutoCAD files provide a detailed blueprint for your factory design needs. Dive into the world of CAD drawings and DWG files, unlocking a wealth of information for seamless planning and execution. Perfect for architects, designers, and anyone seeking precision in their factory layout.