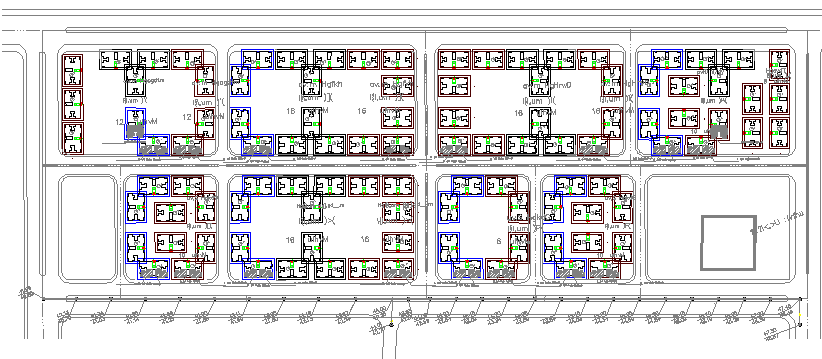Industrial plant architecture project dwg file
Description
Industrial plant architecture project dwg file.
Industrial plant architecture project that includes a detailed view of departments, machinery, structure details and much more of industrial plant details.

