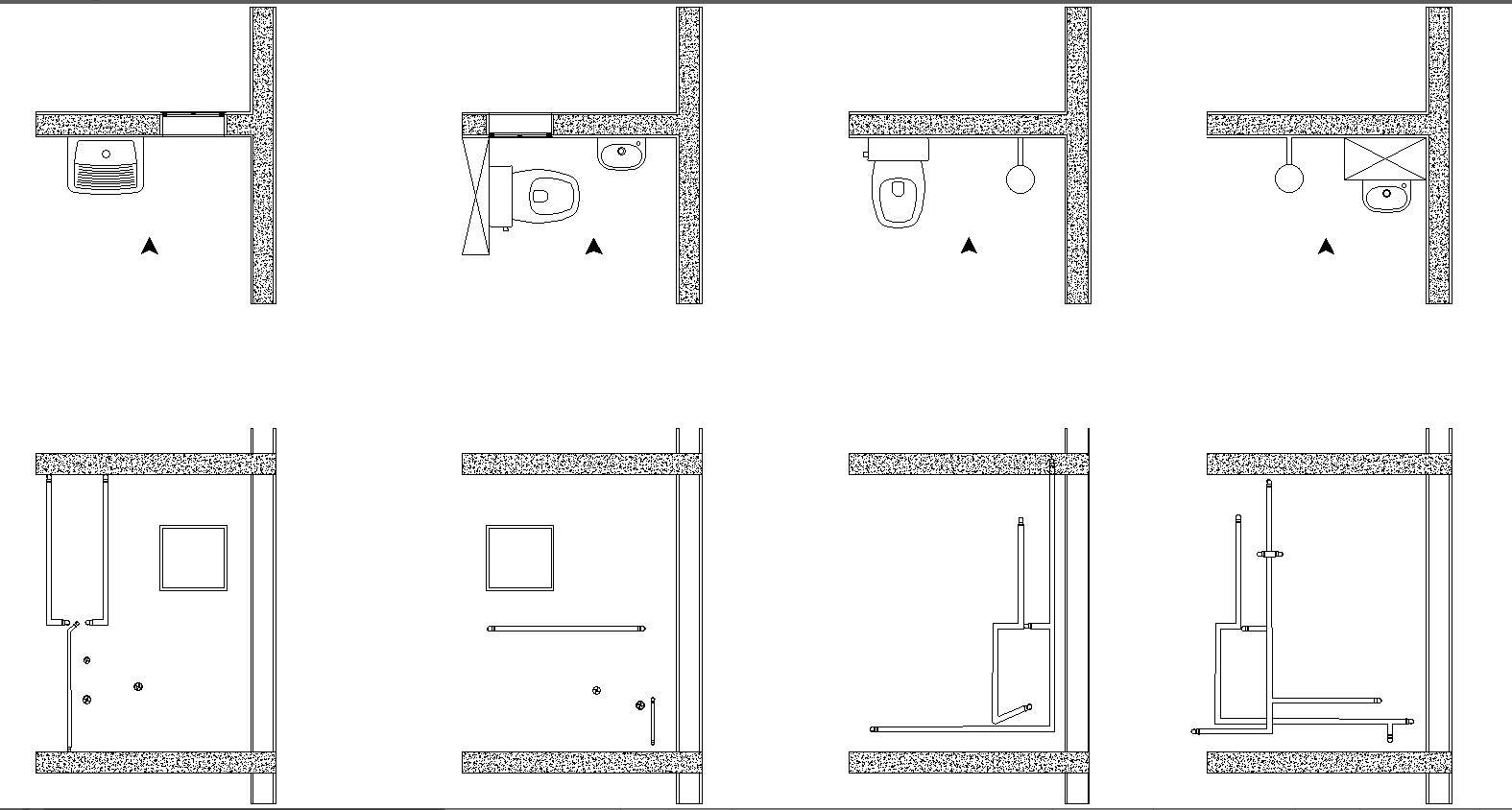Detailed Layout Plans for Bathroom and Toilet Design CAD Drawing DWG File
Description
Explore the convenience of our Detailed Layout Plans for Bathroom and Toilet Design through our user-friendly CAD drawing DWG file. This easy-to-use resource is perfect for anyone looking to enhance their bathroom and toilet spaces. The AutoCAD files, also known as CAD files or CAD drawings, are meticulously crafted to provide a clear and comprehensive view of the layout. Discover the simplicity and efficiency of our DWG files as you embark on your journey to create the perfect bathroom and toilet design

