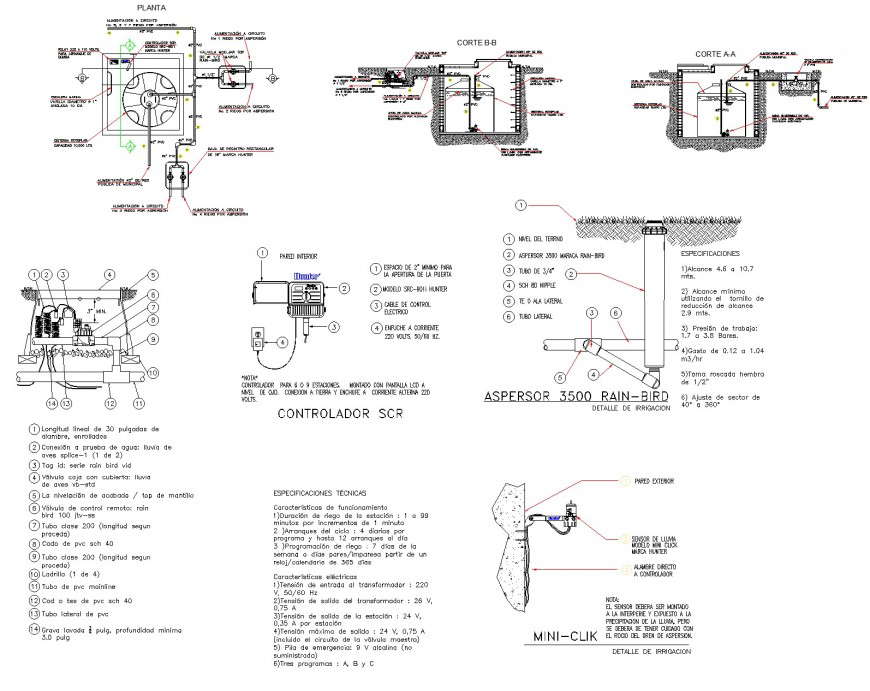Centrifugal plan and section layout file
Description
Centrifugal plan and section layout file, specification detail, numbering detail, hatching detail, reinforcement detail, bolt nut detail, concrete mortar detail, legend detail, electrical wire detail, wheel detail, etc.

