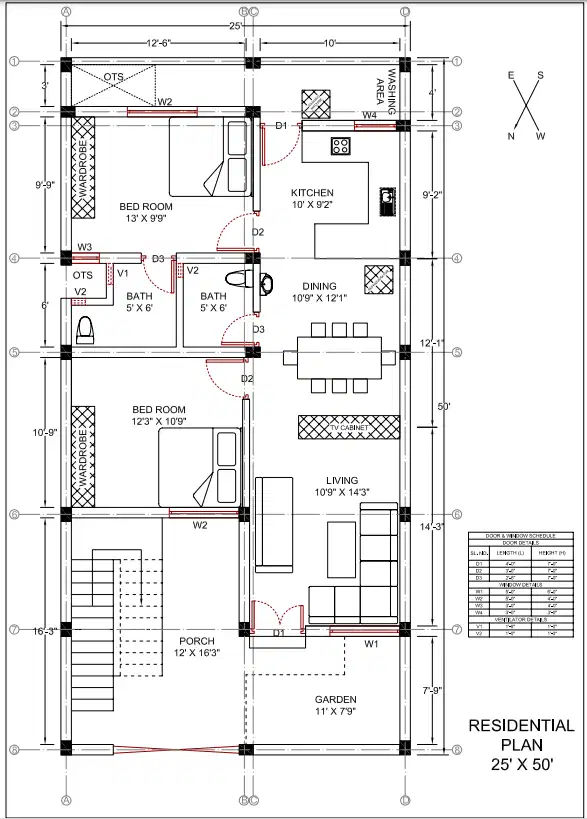
25'x50' Residential Plan prepared as per Vastu consists of 2 Bedrooms, Living Room, Dining and Kitchen. 2 Bathrooms are provided - 1 attached and 1 for common use. Separate area is provided for washing purposes. OTS is provided for proper ventilation. The plan also consists of Porch for parking and a garden. Thank you for downloading the file,