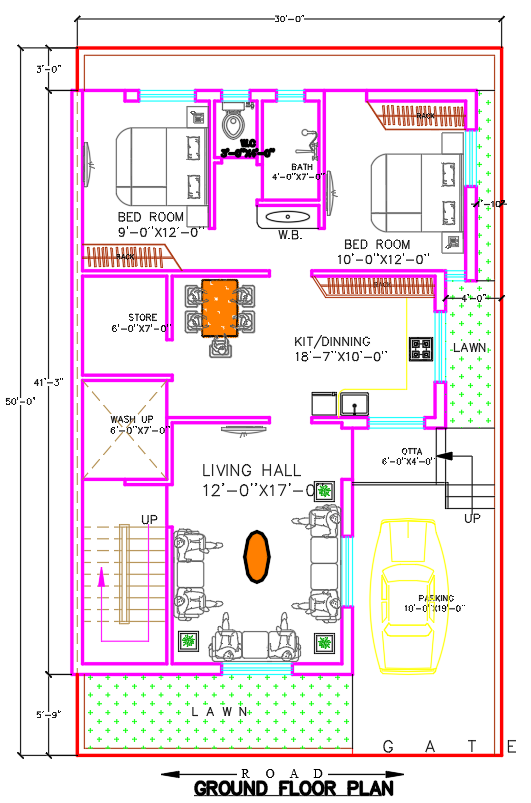Modern Two Bedroom Home Design with Lawn and Parking CAD Plan

Description
Explore a 30'x50' ground floor house plan featuring 2 bedrooms, spacious living hall, kitchen-dining, lawns, wash area, and car parking space.
File Type:
DWG
Category::
CAD Architecture Blocks & Models for Precise DWG Designs
Sub Category::
Architecture House Plan CAD Drawings & DWG Blocks
type:
